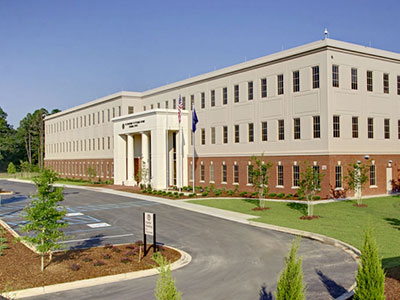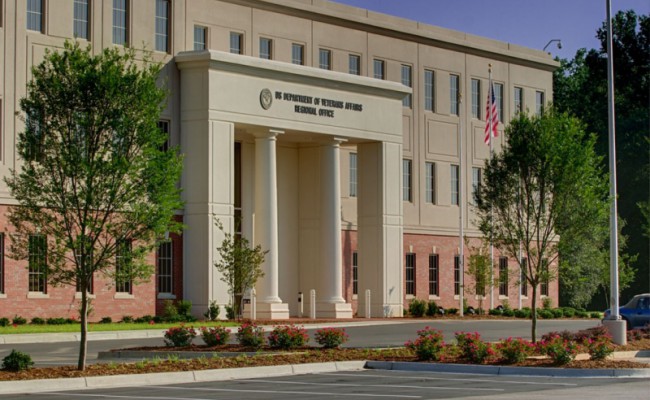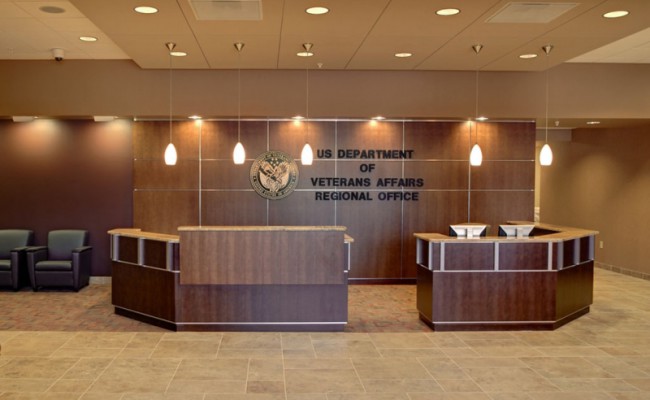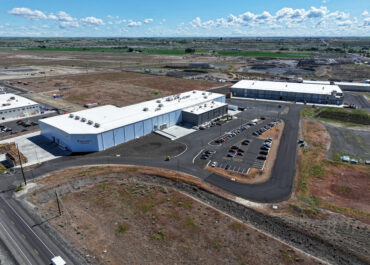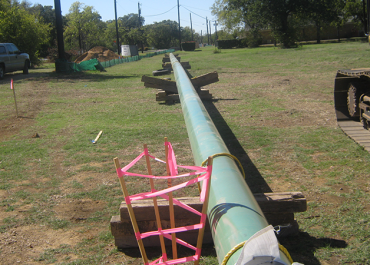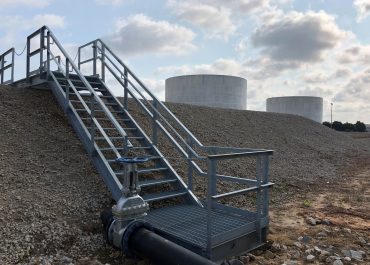LJB provided structural engineering on a three-story class A office building using tilt-up concrete construction. Tilt-up concrete construction was used to reduce the overall project schedule and provide a safe, aesthetically pleasing office building.
The 116,000-square-foot facility is home to regional offices of the Veterans Benefits Administration and Veterans Healthcare Administration, and houses more than 500 employees for its two tenants. Located across from the Dorn VA hospital helps facilitate services for the veterans and families these entities are designed to serve. Based on the location of the facility, additional design considerations were necessary to protect employees in case of emergency.
The tilt-up concrete panels satisfy both natural disaster design requirements and federal AT/FP requirements. The facility is designed to withstand 100 mph winds and category C seismic activity. The exterior walls were designed for blast loading and AT/FP requirements were met through progressive collapse avoidance. The exterior of the facility features rustication patterns, cast-in thin brick and exterior paint to give the facility a sophisticated appearance.
