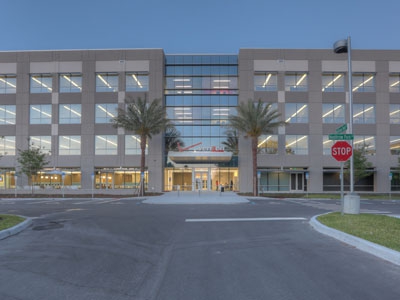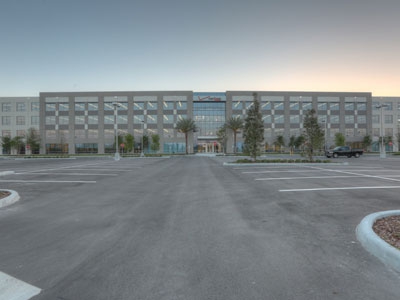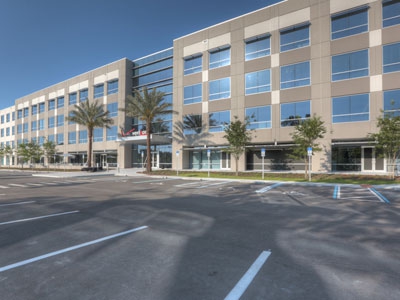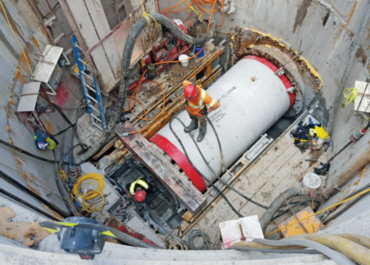This 221,000-square-foot, four-story office building was constructed with concrete tilt-up wall panels, including interior walls to build stairs and elevator cores. LJB provided structural design concurrently with the steel detailing package. Streamlining these services saved 10% in cost and a month in the schedule. The facility features a painted exterior with panel returns for added architectural appeal. The building was also designed to be LEED Certifiable.
Client
Skanska USA Building Inc.
Skanska USA Building Inc.
Location
Lake Mary, FL
Lake Mary, FL
Related Commercial Projects
Westside Purple Line Extension, Phase 3: Rail Transit Line
Role: Tunnel Design Lead; Design Build for Contractor Client: STV Inc. Construction…
Montreal Airport Station, Transit Terminal for REM
Role: Tunnel, Shaft and Station cavern Design – Precast Concrete Liners, Connections…
Rebecca Trunk Wastewater Main
Role: Microtunnel Designer & Construction Inspection/Administration Client: Cole Engineering Construction Cost: $43…





