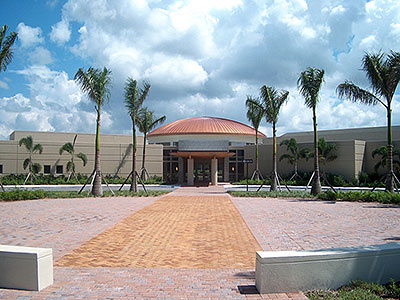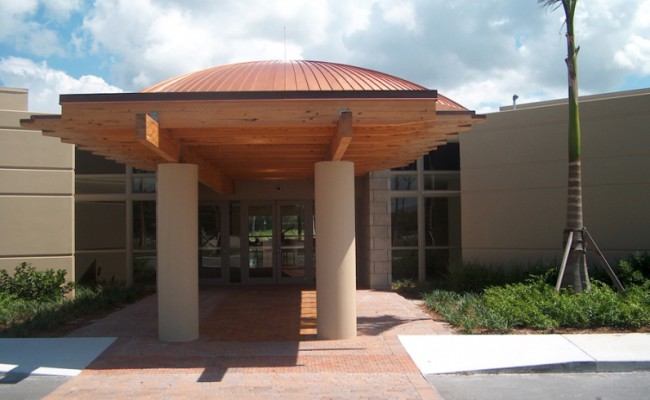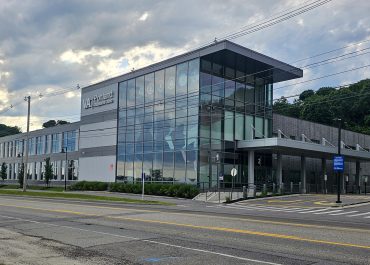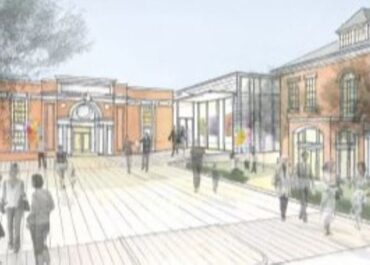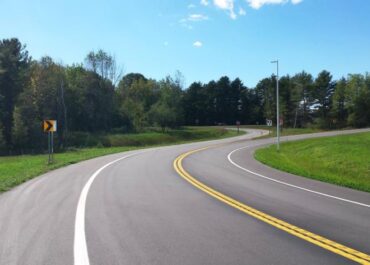Tilt-up construction delivered attractiveness, functionality and flexibility for this religious, educational and social venue. A unique roof dome, sophisticated interior design and clerestory window openings provide a distinctive environment.
This project is an addition to an existing facility. Tilt-up panels taller than the original structure were used to create a windowed octagonal atrium that gave the one-story building new dimensional appeal from the outside. In order to give pass-through access to the atrium, every second panel was mounted atop the two panels adjacent to it. The addition also included a social hall with a kitchen.
The tilt-up wall panels were designed with provisions for future openings to accommodate additional growth.
