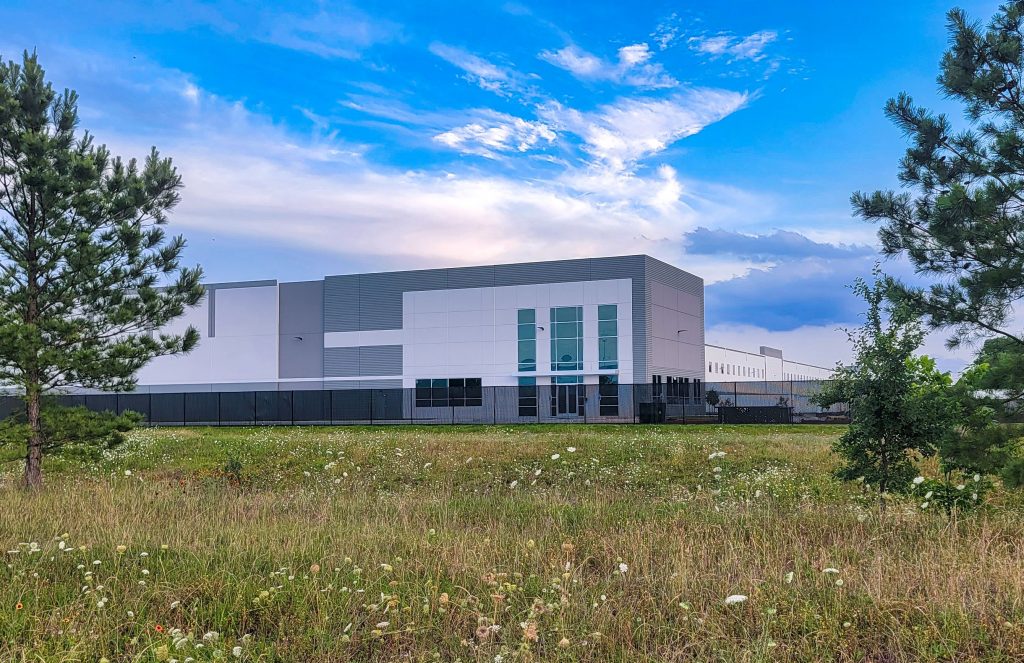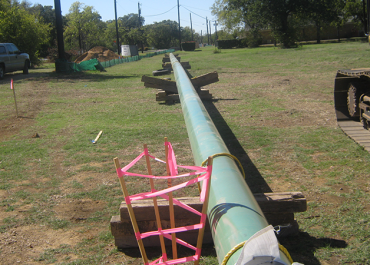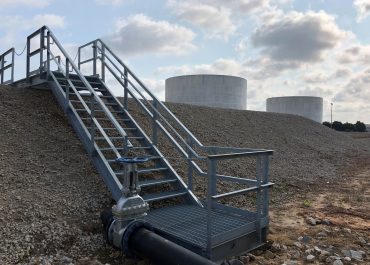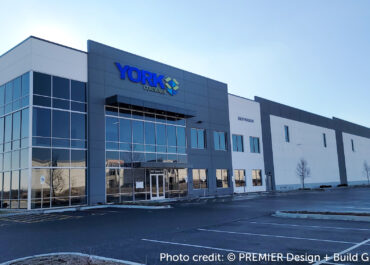LJB provided structural design for this new single-story, front loaded, speculative warehouse facility. The total building floor area to 196,560 square feet, including four one-story office appendages on the front elevation. Loading docks and drive-in ramps are provided along the front wall, along with storefronts at each office appendage.
Client
Ware Malcomb
Ware Malcomb
Location
Houston, TX
Houston, TX
Related Industrial / Manufacturing Projects
Pipeline Relocation along IH 820
Our team performed engineering and surveying services for the relocation of…
Grapeview Station Facility Expansion
Prior to joining LJB Engineering, Grantham & Associates provided site civil…
Atlantic Packaging
LJB provided structural design of this 469,000-square-foot end-loaded build-to-suit manufacturing facility,…



