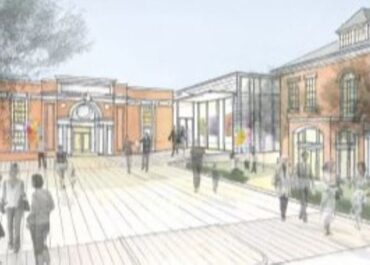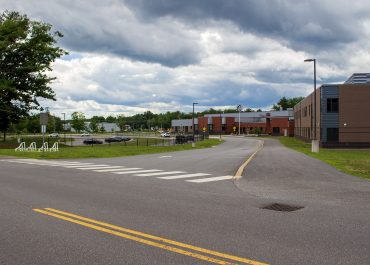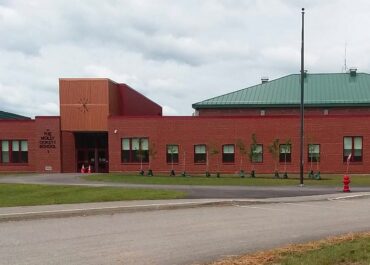The 29,000-square-foot addition to St. Anthony High School created a secure entrance, with more classroom space, a 400-seat multipurpose room, and a 2,100-seat gymnasium. Tilt-up concrete construction was selected for this project due to its speed, strength and thermal properties. Wall panels were stack-cast three high, because only a minimum amount of floor space was available. The structure also includes numerous offsets and corners, as well as two elevations of embedded steel for connections of mezzanine and roof structures. To add architectural interest, the building features curved window and door openings. Brick and EIFS were used as exterior finishes.



