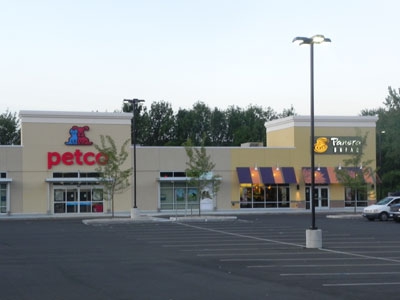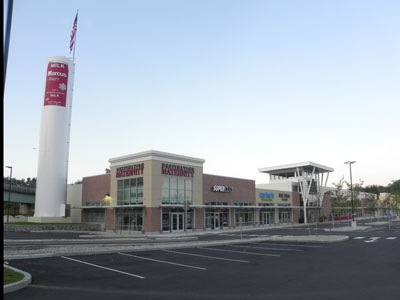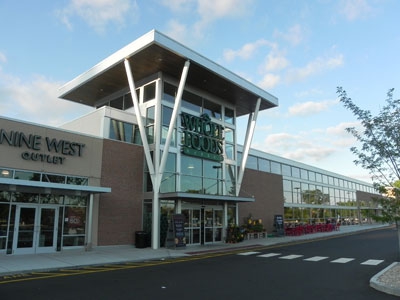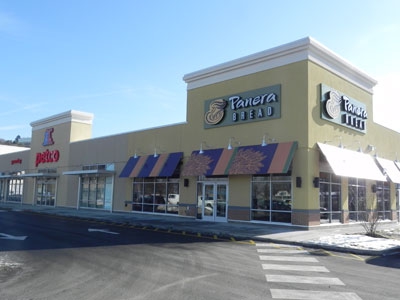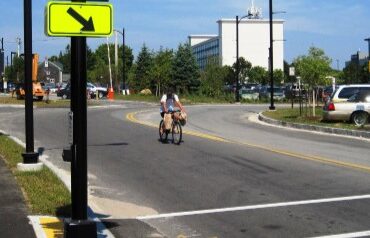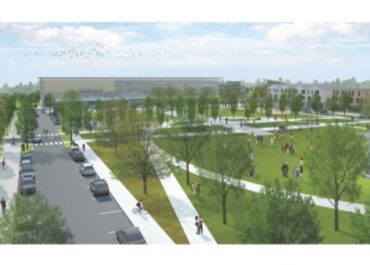Eye-catching facilities like the Shops at Marcus Dairy exemplify how architectural innovation and aesthetic beauty can be fused with tilt-up construction to create high-end retail destinations. This retail facility that emulates the old open air market concept with high ceilings, expansive glass and earth tones to complement the surroundings. The owner’s vision became a reality through a unique combination of tilt-up concrete wall panels and conventional structural steel frame supporting brick and EIFS finishes. The two buildings total 73,000 square feet and include grocery, retail and restaurant space. The 57,000-square-foot anchor building was designed to accommodate Whole Foods Market – the primary tenant. One of the most outstanding features of this grocery store is the high entrance, which is almost entirely storefront glass supported by structural steel.
Claris compared three different building systems based on speed of construction, durability, energy efficiency and construction cost, and the tilt-up concrete wall system provided the best total value to the owner. Despite numerous construction challenges, The Shops at Marcus Dairy was constructed in only 10 months and saved the owner $100,000 compared to conventional construction methods – all while achieving the image of a high-end retail destination.
