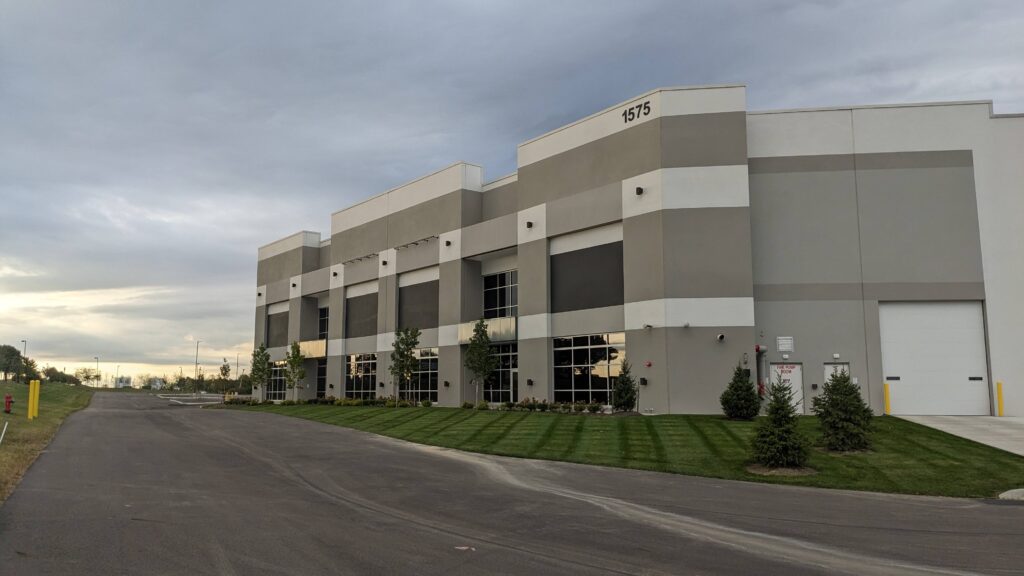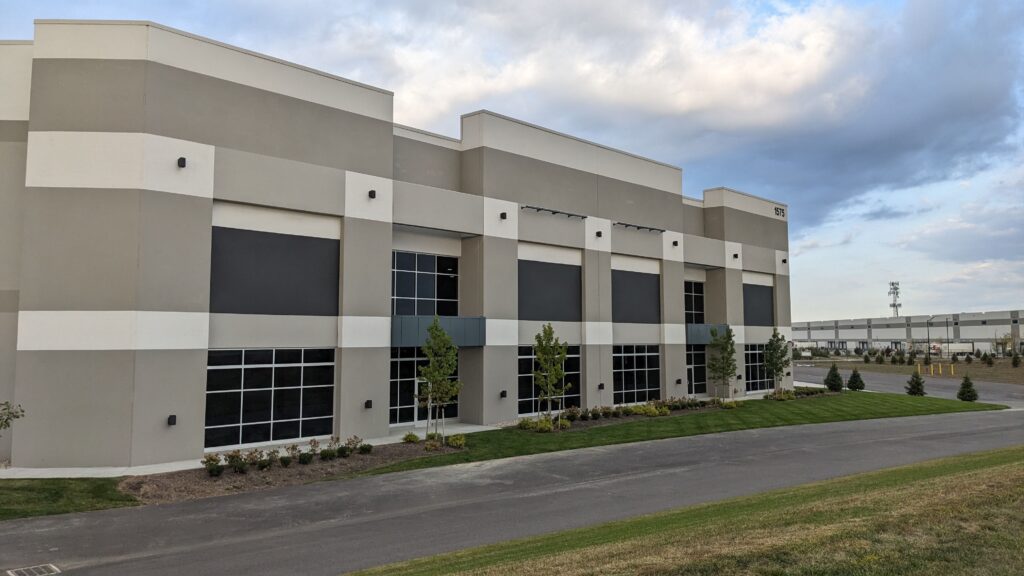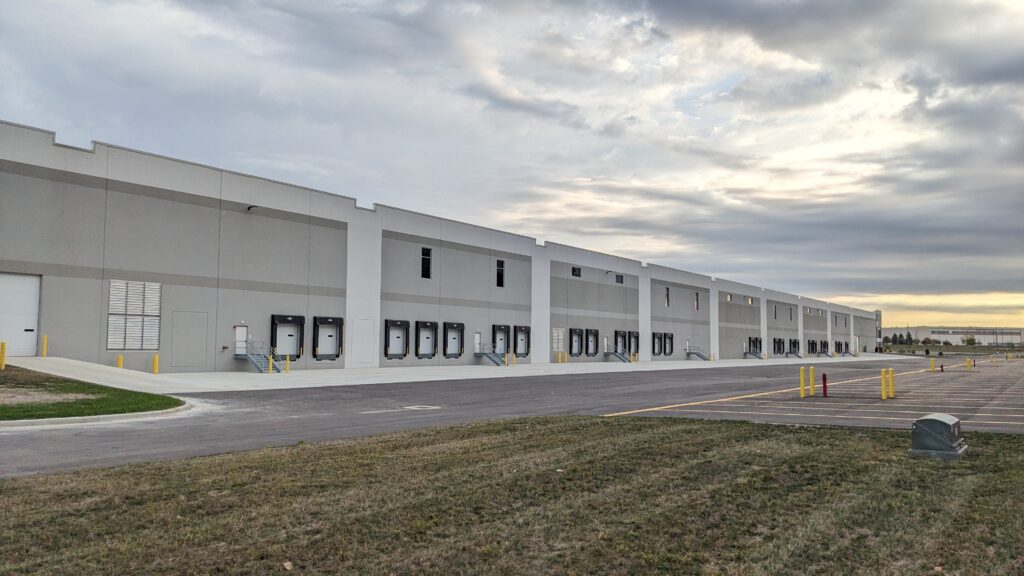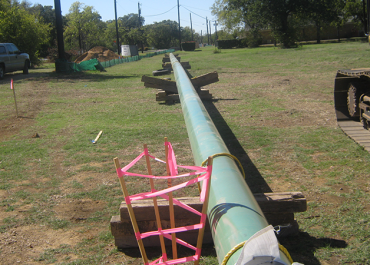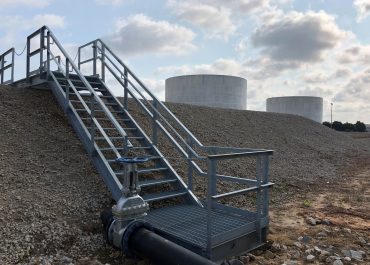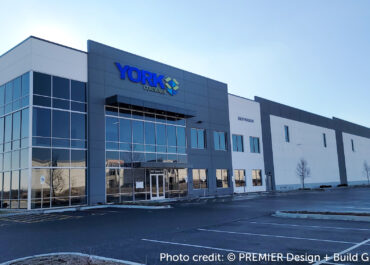LJB provided structural design of the tilt-up wall panels for this 518,000-square-foot, design-build, single-story, cross-docked, light industrial facility within the Rickenbacker Global Logistics Park. The building has a double-slope roof draining to gutters with downspouts along the north and south perimeter walls. The tilt-up concrete wall panels are load-bearing for the roof structure and serve as shear walls.
Client
Prologis
Prologis
Location
Columbus, OH
Columbus, OH
Related Industrial / Manufacturing Projects
Pipeline Relocation along IH 820
Our team performed engineering and surveying services for the relocation of…
Grapeview Station Facility Expansion
Prior to joining LJB Engineering, Grantham & Associates provided site civil…
Atlantic Packaging
LJB provided structural design of this 469,000-square-foot end-loaded build-to-suit manufacturing facility,…
