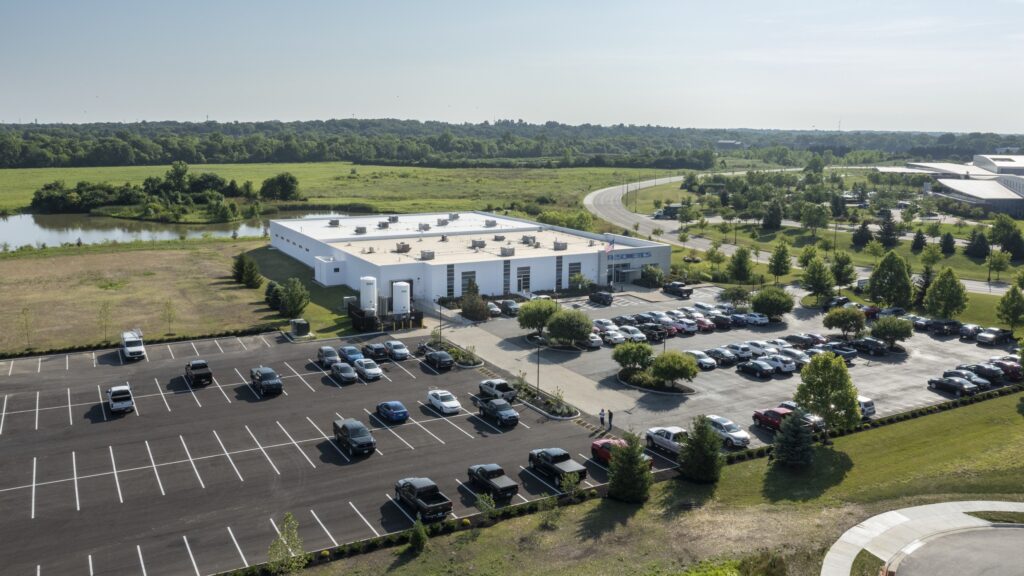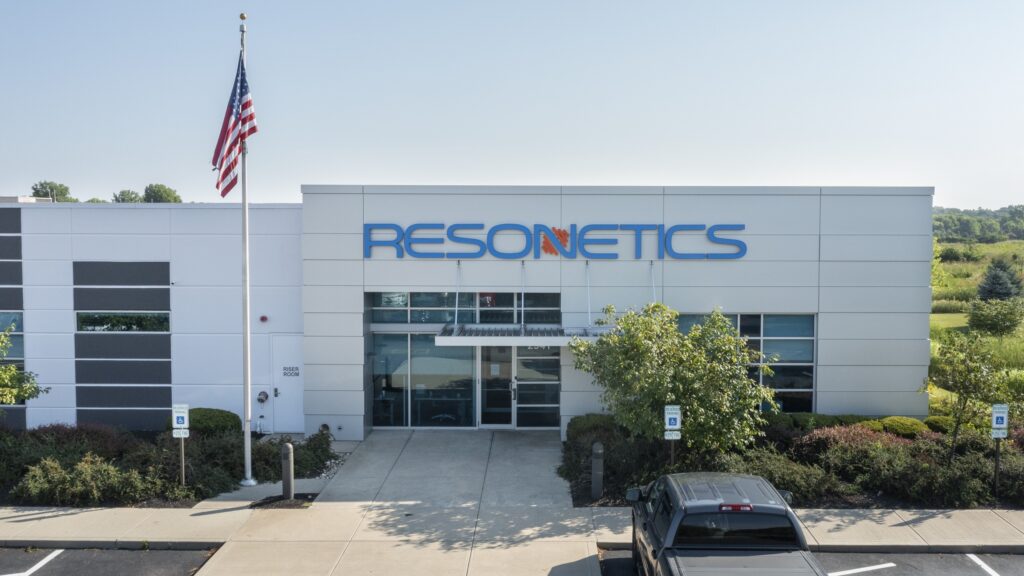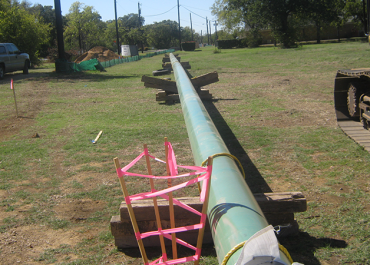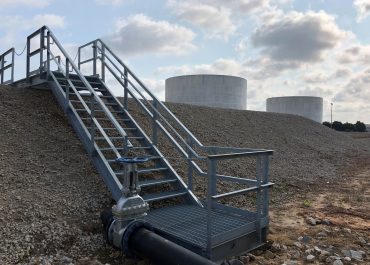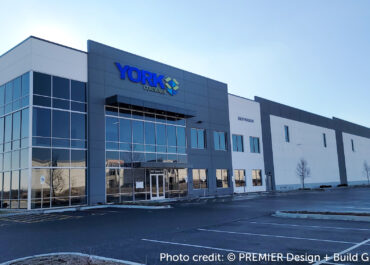In 2012, LJB designed a 21,000-square-foot facility to provide much needed space for a rapidly growing organization that provides laser processing services and contract manufacturing. At that time, the new building—which contained 10,000 square feet of manufacturing space, 10,000 square feet of clean room and a 1,000-square-foot office space—was specifically designed for future expansion.
Then, in 2021, LJB was once again called upon to design the expansion to the facility. The 20,000-square-foot addition generally mirrors the existing facility—built with concrete tilt-up construction and featuring the same architectural finishes to provide continuity between structures.
