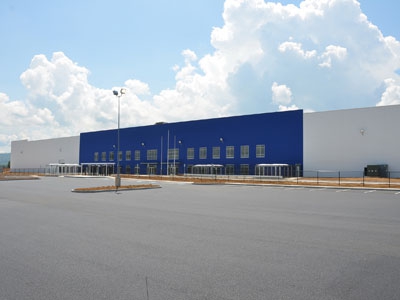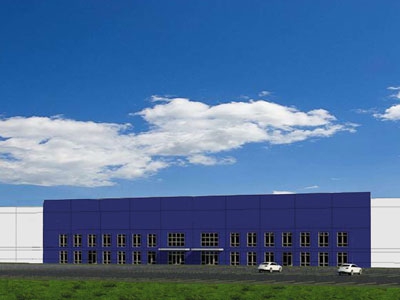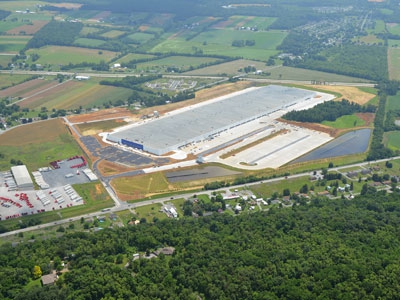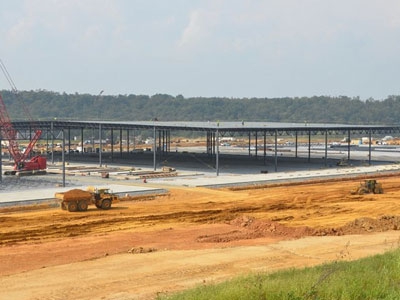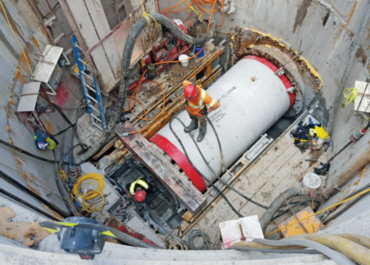This 1.7 million-square-foot distribution center was constructed with concrete tilt-up construction. The massive building encompasses 31 football fields under one roof. The building also features 36-foot clear heights and 235 dock doors, which were cast into the wall panels on site. Fast-track techniques, such as concurrent tilt-up and steel, allow for earlier occupancy. The project was also designed to be LEED Certifiable.
Client
Conewago Enterprises
Conewago Enterprises
Location
Shippensburg, PA
Shippensburg, PA
Related Commercial Projects
Westside Purple Line Extension, Phase 3: Rail Transit Line
Role: Tunnel Design Lead; Design Build for Contractor Client: STV Inc. Construction…
Montreal Airport Station, Transit Terminal for REM
Role: Tunnel, Shaft and Station cavern Design – Precast Concrete Liners, Connections…
Rebecca Trunk Wastewater Main
Role: Microtunnel Designer & Construction Inspection/Administration Client: Cole Engineering Construction Cost: $43…
