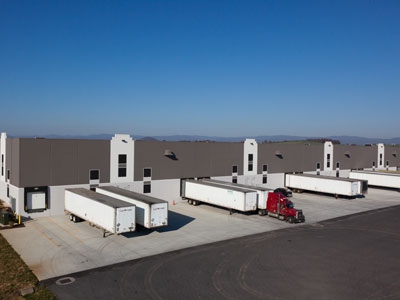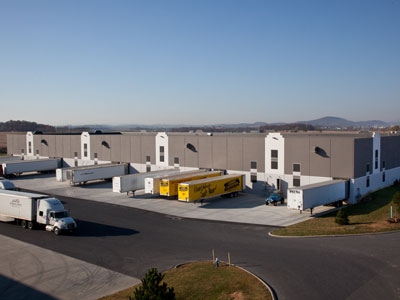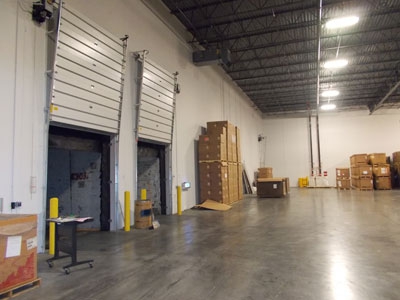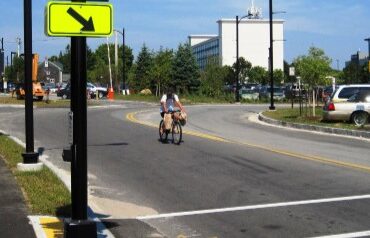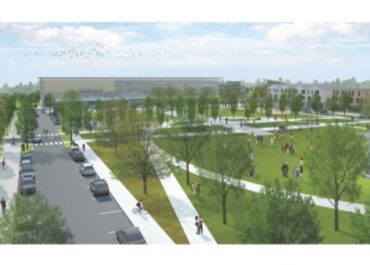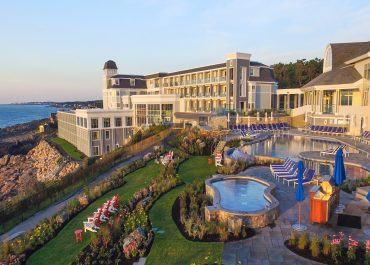When InterChange, a warehousing, logistics and development company, needed a new warehouse time was of the essence. The owner’s schedule called for only five months to complete the shell construction, with an additional three months for interior fit-out. The veteran design-build team leveraged the unmatched speed of tilt-up construction and constructed the new 64,000-square-foot Interchange Premier Flex II on a very tight schedule.
In addition to a tight schedule, the owner wanted the new warehouse to match the aesthetics of the adjacent buildings. With a dimple formliner and two-tone textured paint finish, the facility fits seamlessly into the industrial park.
