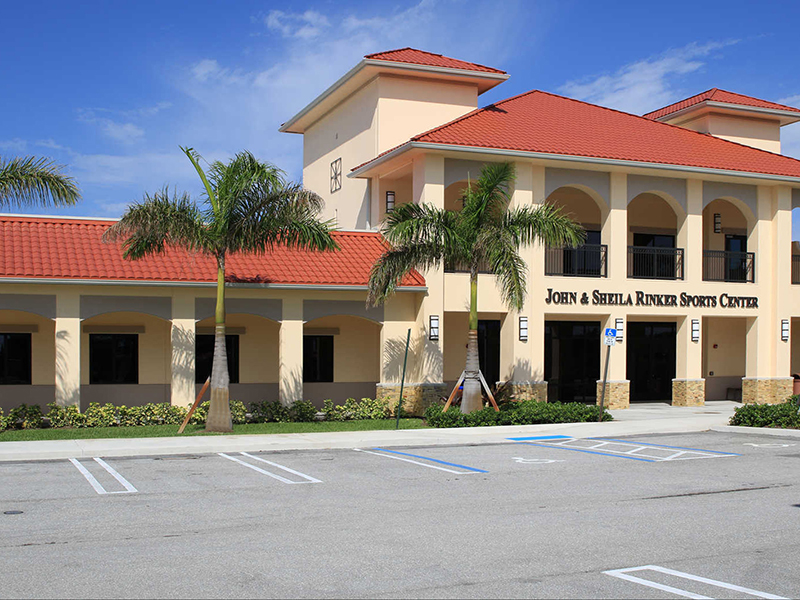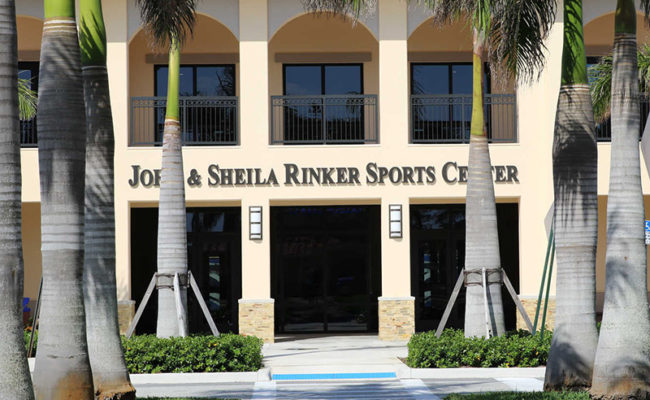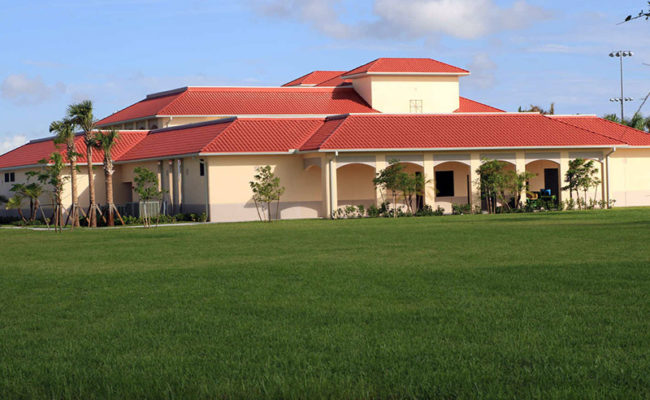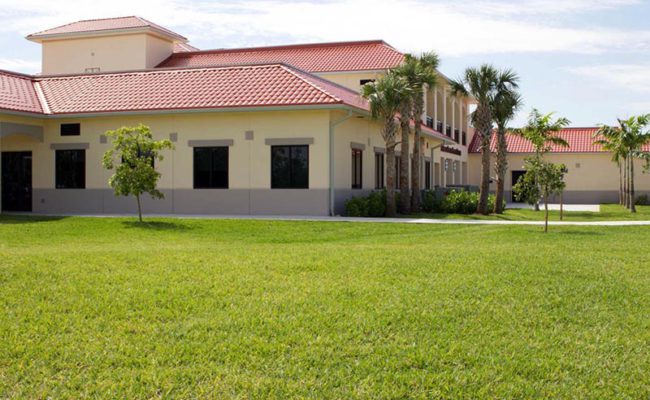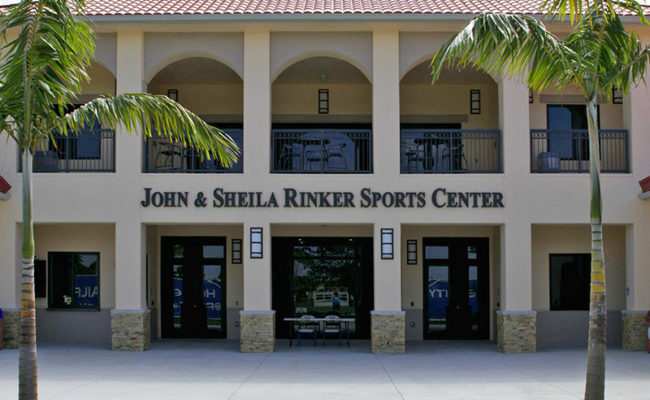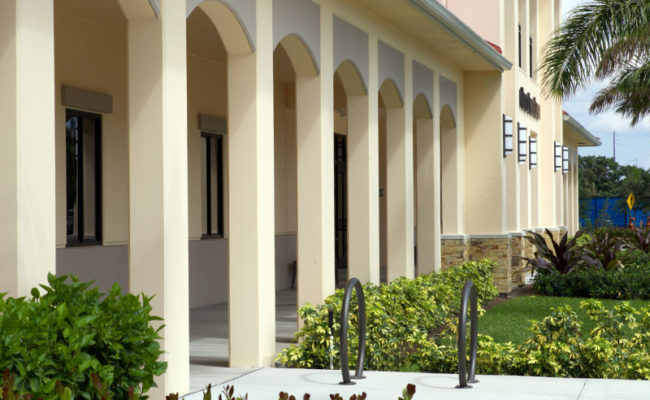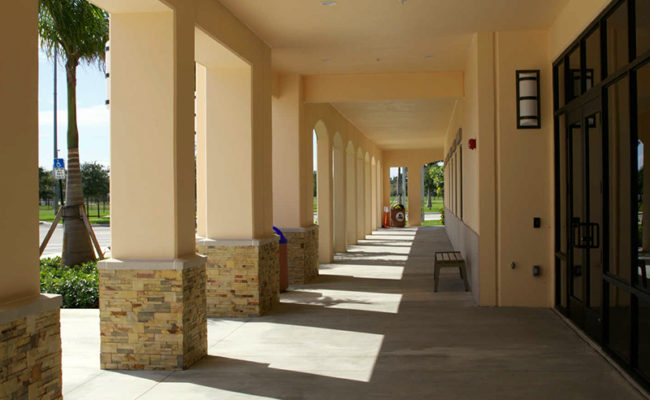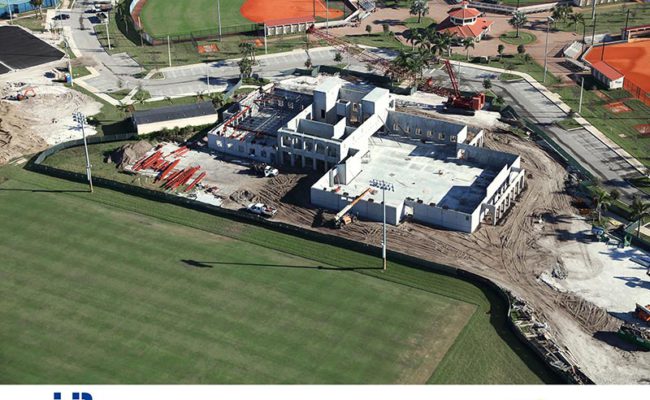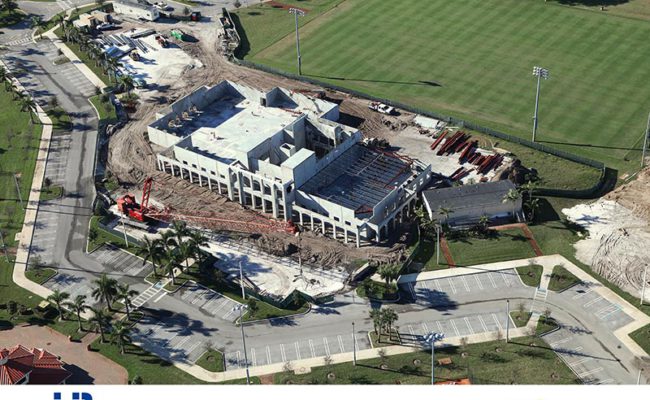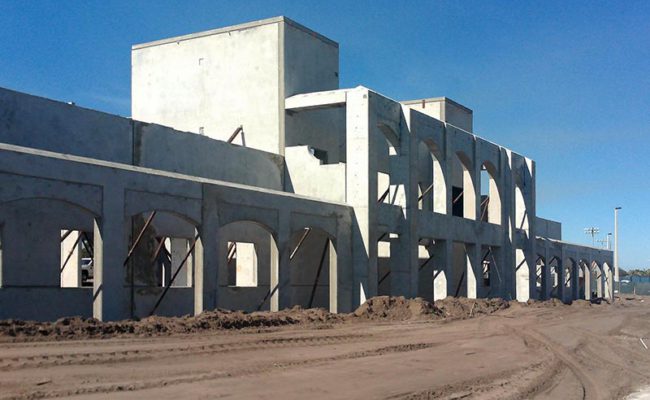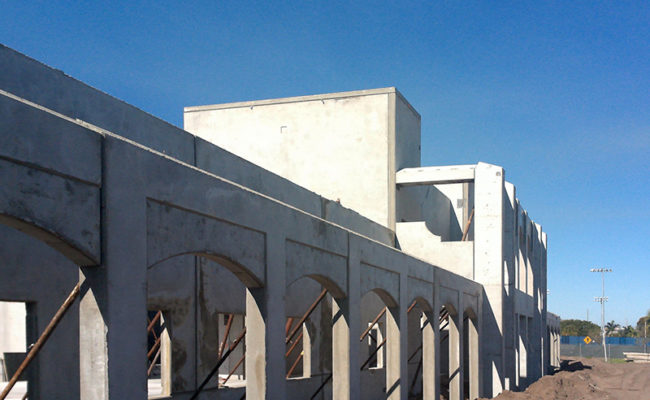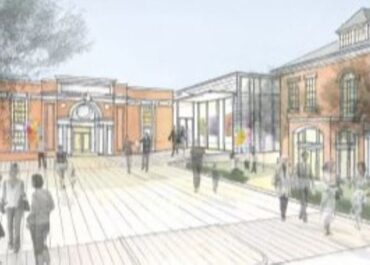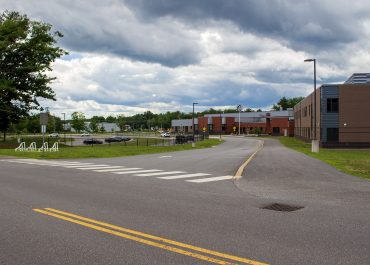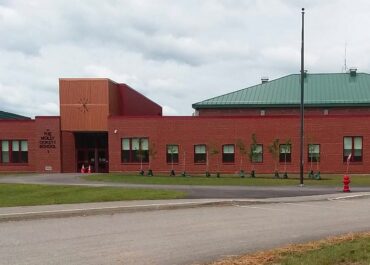The Rinker Sports Center concept was originally designed as a conventional structural system of CMU block and cast-in-place columns and beams. Since all members of the design team were familiar with the benefits of tilt-up construction, the concept was changed to take advantage of efficiencies of the tilt-up method.
The architecture style of the building is primarily Mediterranean, and tilt-up afforded the architect the flexibility to introduce finishes, such as different depth recesses and reveal patterns, and to use archway openings. The building also features single-story covered arched walkways that were efficiently designed and constructed with tilt-up.
With tight site conditions, the majority of the tilt-up panels were fabricated and cast on temporary casting beds around the exterior of the building. All available site was filled with panels, and the sequence of the erection process was unique and challenging.
Tilt-up is also used for all interior stair and elevator shafts, including tilt-up flat lids that close in the top of the shafts and create a solid concrete structure.
At the 2018 Tilt-Up Achievement Awards, the Tilt-Up Concrete Association named the PBAU Rinker Sports Center an Excellence in Achievement winner—that is, an entry that scored highest in architectural and engineering creativity and construction ingenuity.
