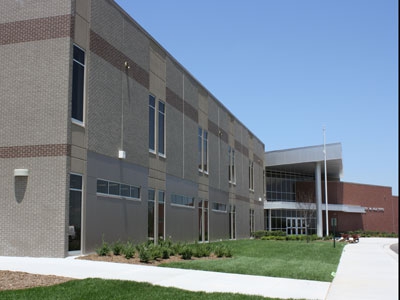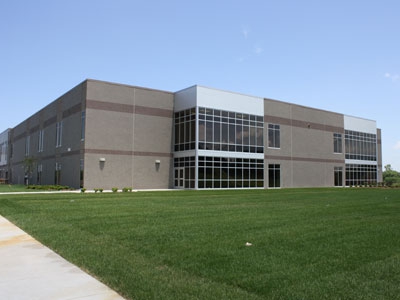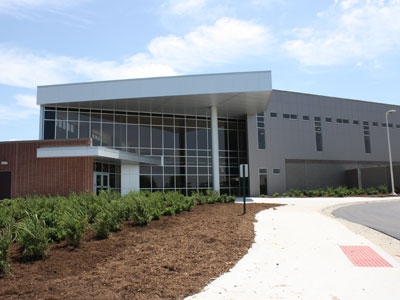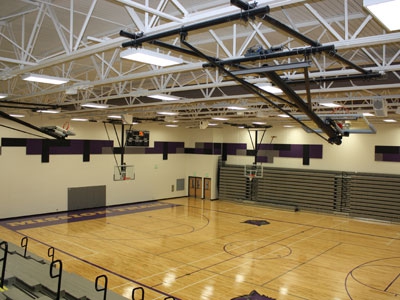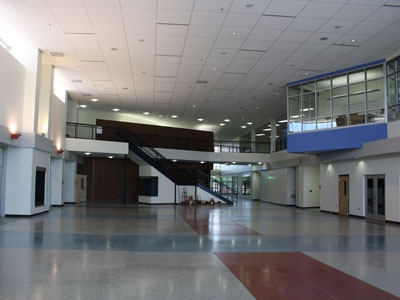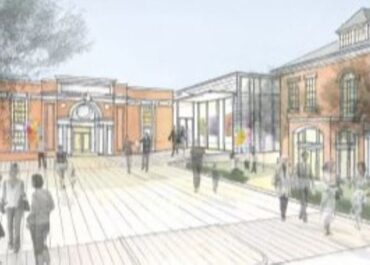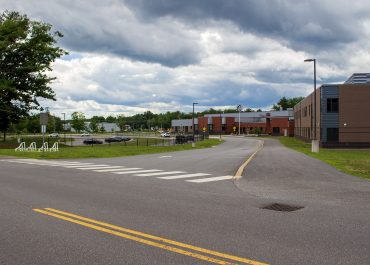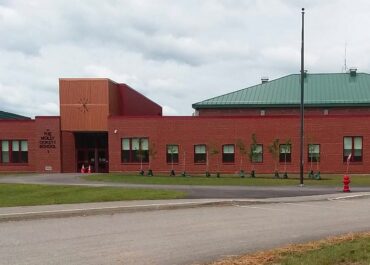This 98,000-square-foot facility features a two-story academic wing and a lower level athletic wing that consists of two gymnasiums and a natatorium. The original concept for the building was traditional masonry, but an option for design-build tilt-up provided a cost savings that put the project $600,000 under budget and shaved two months off the schedule.
The exterior of the wall panels are a sampling of many different architectural finishes, including multiple types of cast-in brick, curtain wall windows and a hard trowel finish.
The building features insulated and non-insulated tilt-up concrete wall panels. One of the project’s greatest challenges was achieving an acceptable finish for the interior of the tilt-up panels in the athletic wing so additional finishing was not required on the inside.
