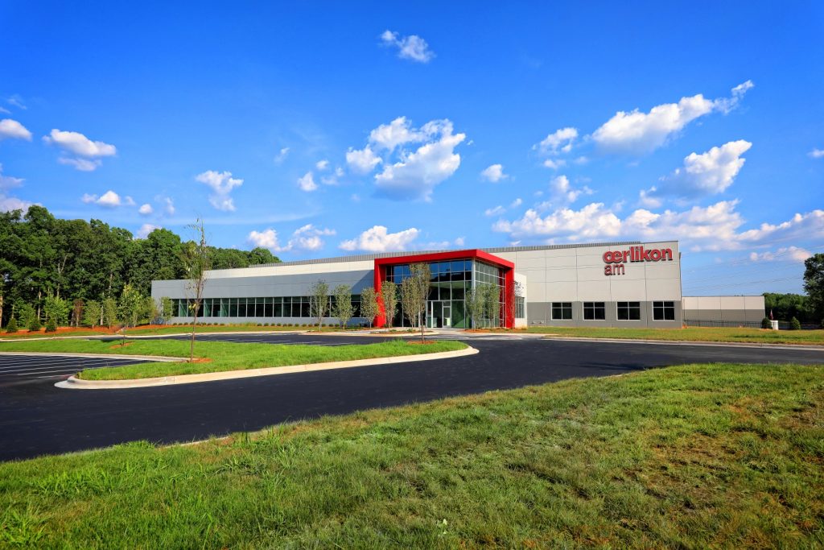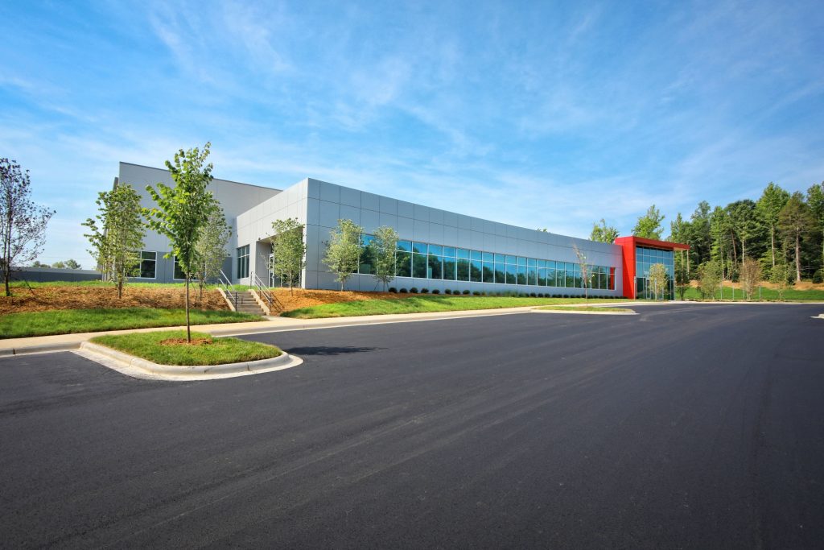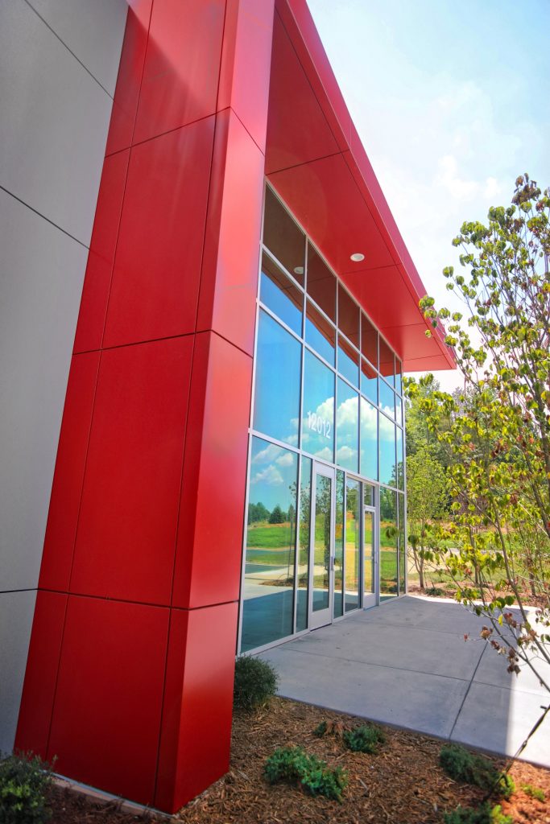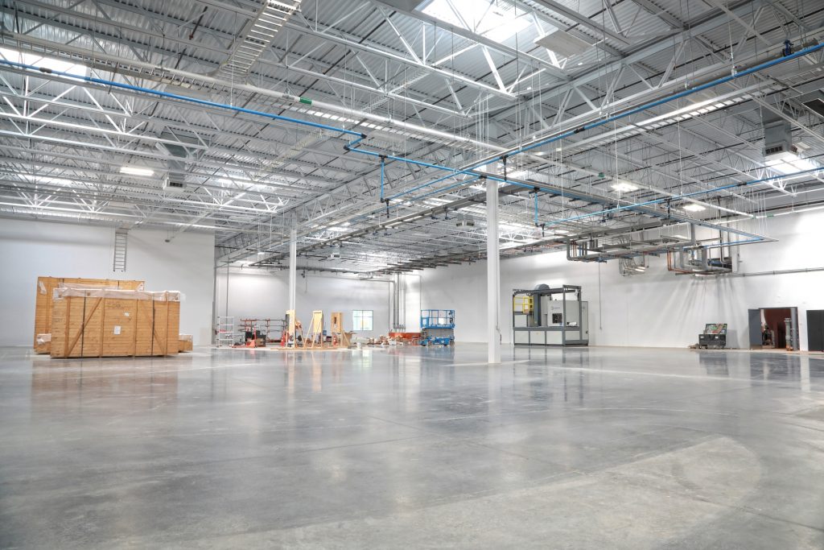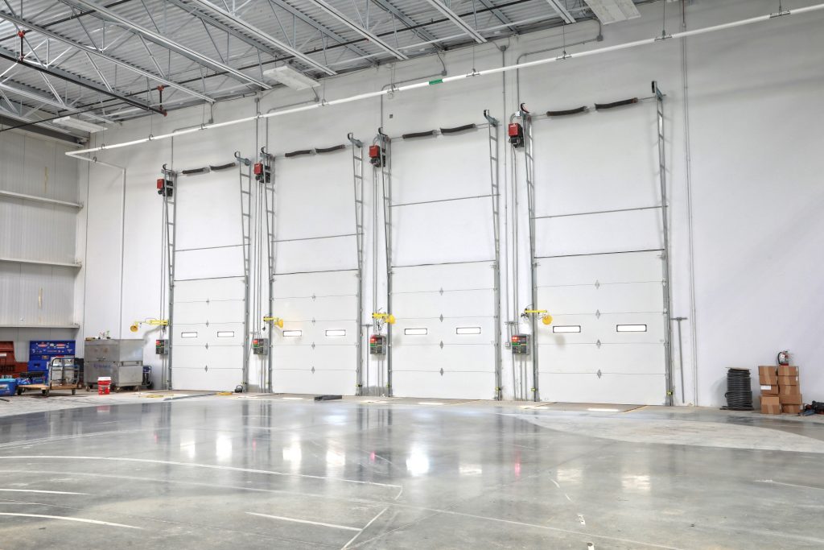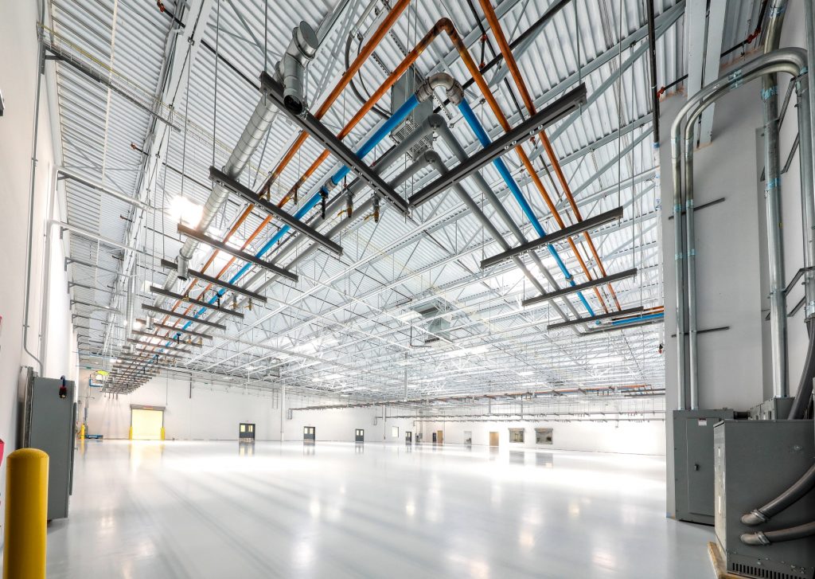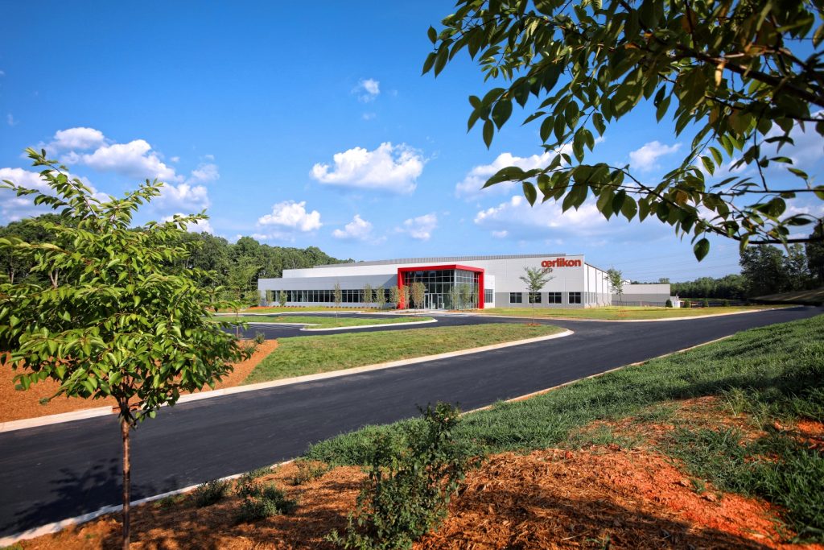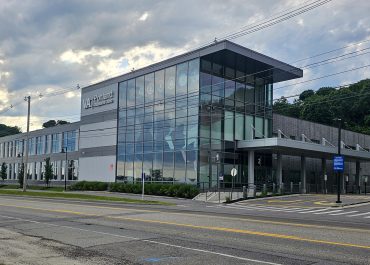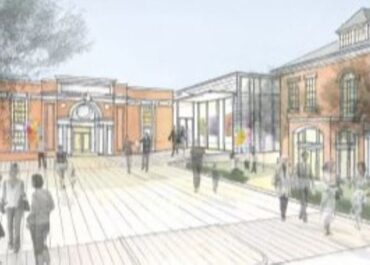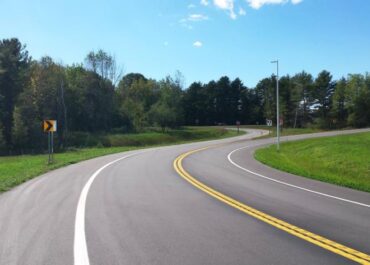This new 120,000-square-foot facility provides office, research and development, and manufacturing space for a new United States-based operation for Oerlikon, an international industrial solutions company serving the automotive, aviation, energy, tooling, apparels and industrial textiles equipment and agriculture sectors. As the new U.S. headquarters for the company, the facility was designed as a showcase site, and the appearance from the street was very important.
LJB provided structural engineering for the new building, which produces 3D printing of metals and alloys—providing geometric design freedom as well as enhanced parts performance. The single-story building consists of R&D laboratories, a large-scale printing area, CNC machining, and high-pressure heat treatment facilities. Due to the operations in the facility, the plant includes inert gas systems, chilled water systems, purified compressed air systems, as well as a tightly controlled temperature and humidity HVAC system. The project also includes an attached single-story MEP room and two-story office.
