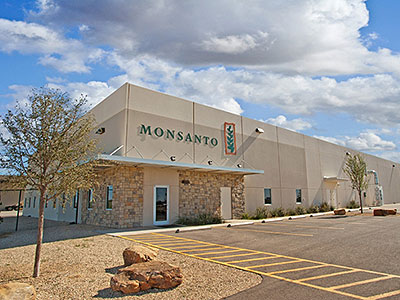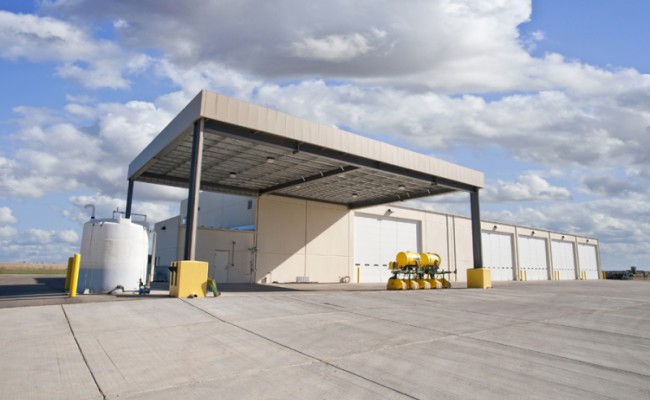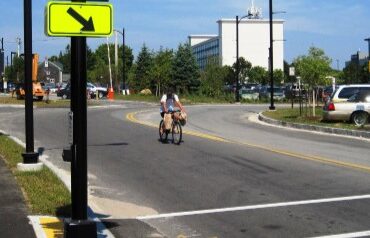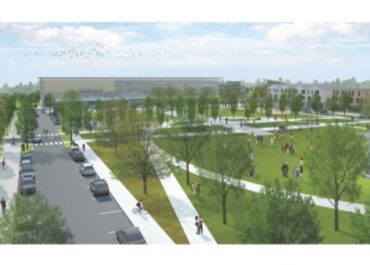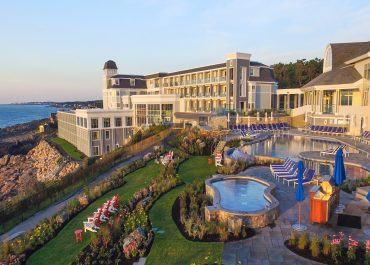This project included two buildings, one 30,000 square feet, the other 20,000 square feet. The project included the best attributes of tilt-up construction and pre-engineered metal building construction to provide this facility with low life-cycle maintenance costs.
The tilt-up wall panels on the perimeter support clear-spanning metal building girders, creating a completely column-free interior. The roof construction concludes horizontal x-bracing to provide lateral stability and a standing seam metal roof to provide a 25-year warranty. Tilt-up construction was the ideal choice for this project due to speed of construction and column-free interiors to accommodate the large agriculture equipment.
Additionally, the combination of tilt-up with SSMR provides a 25-year warranty roof (typical of a pre-engineered metal building). The lab facility has a concrete floor slab, but the equipment storage facility does not have a concrete floor slab since it is being used to house combines and other large farming equipment.
