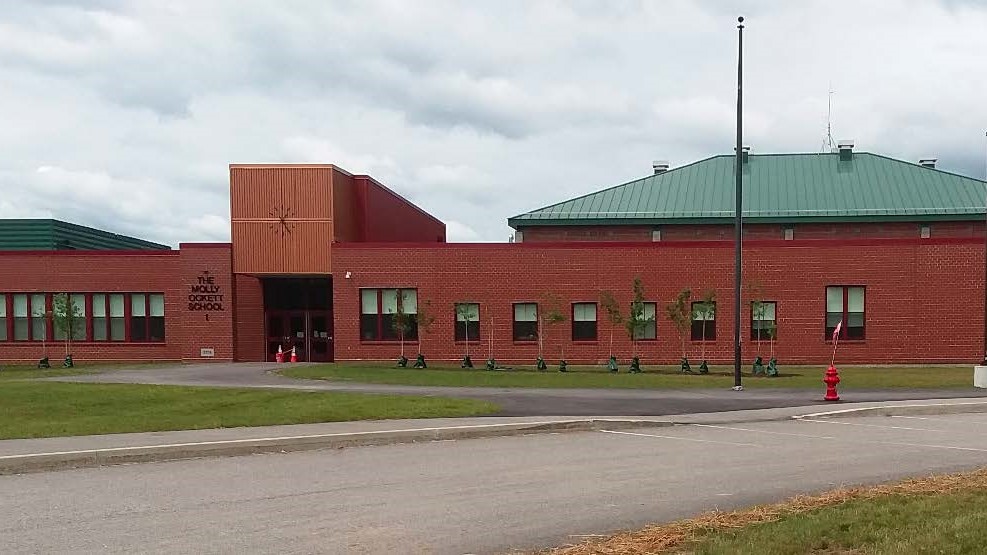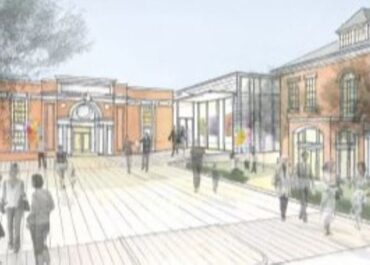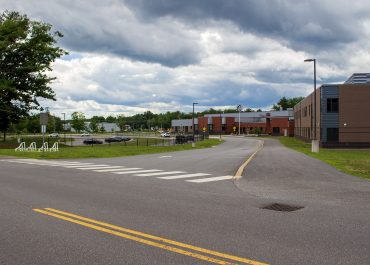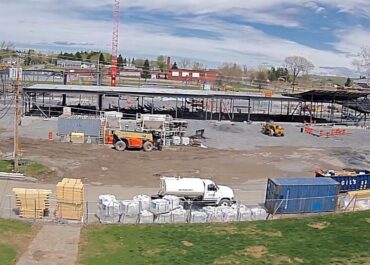Our team provided site design, permitting, and construction phase services for the expansion and renovation of this 61,200-square-foot addition to transform the site into a state-of-the-art campus serving PreK-8 students.
Our work included a site selection study to confirm the feasibility of the existing property and a comprehensive redesign of the campus layout. Improvements featured a relocated access drive, separate loading areas for buses and parents, and pedestrian-friendly walkways. Recreational enhancements included expanded playgrounds, upgraded athletic fields for baseball, softball, and multipurpose use, as well as a new turf practice area.
The project required successful navigation of complex permitting processes, including local site plan reviews, Maine DEP Site Location, MDOT Traffic Movement, and DHHS Wastewater approvals. Together, these efforts created a safer, more functional, and engaging environment for students and the Fryeburg community.



