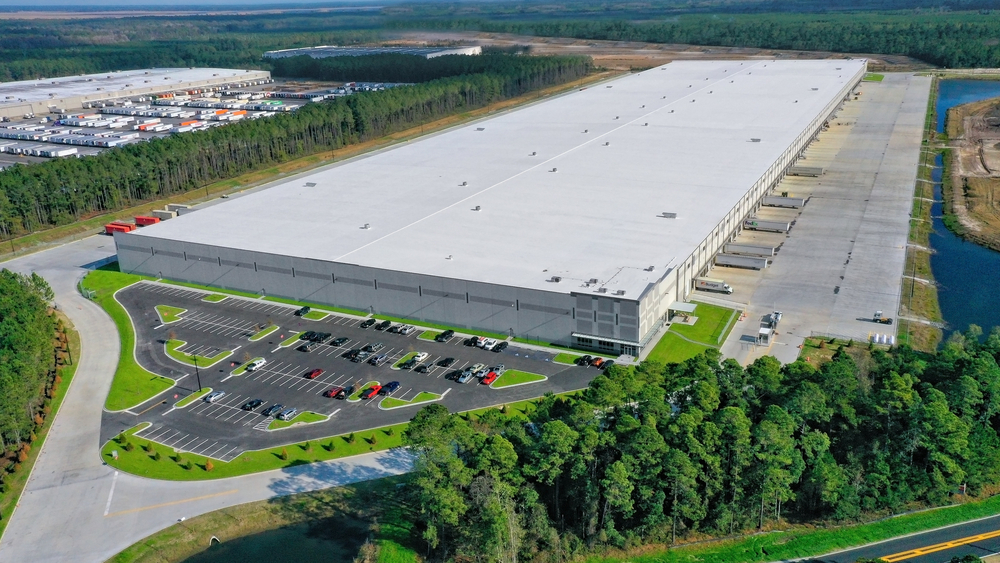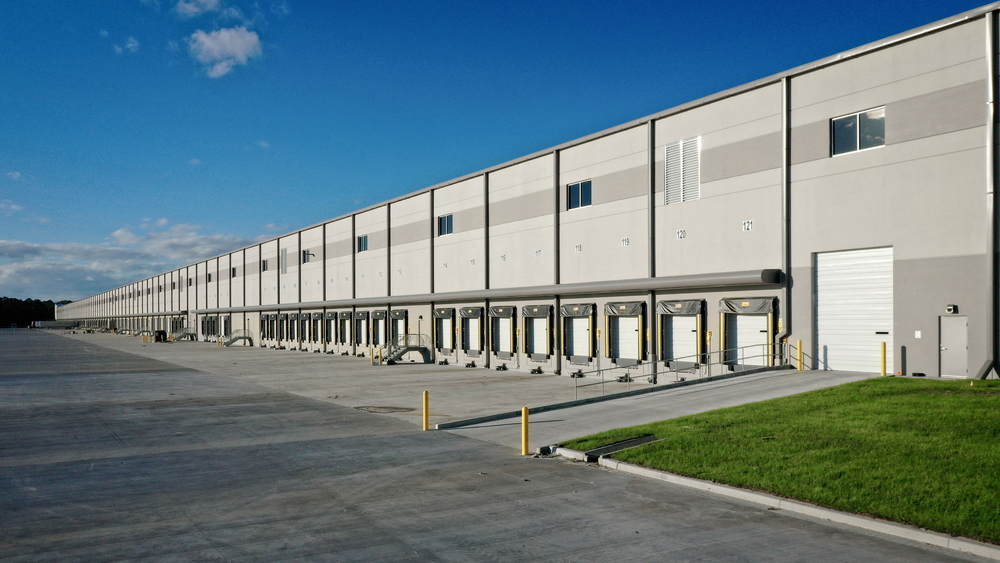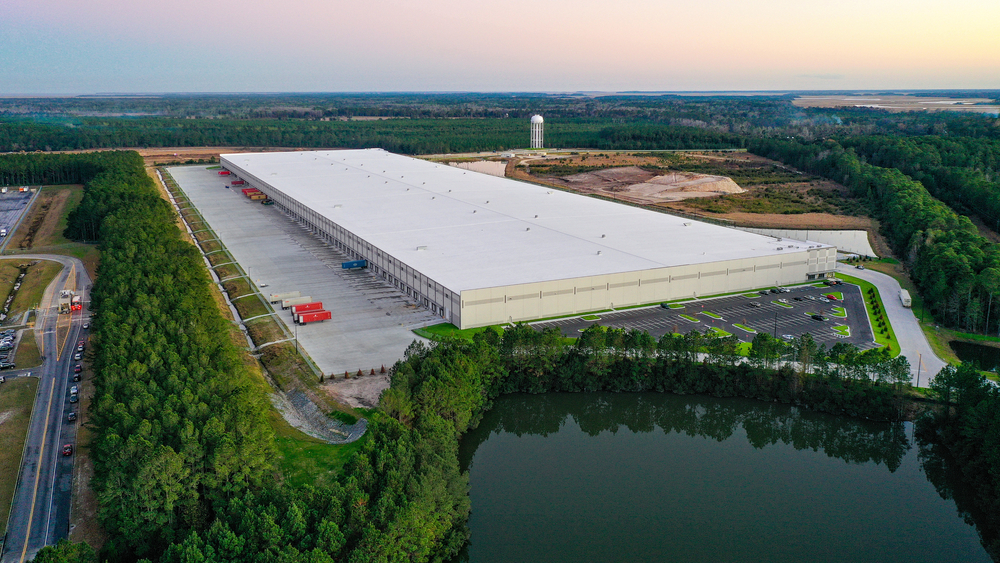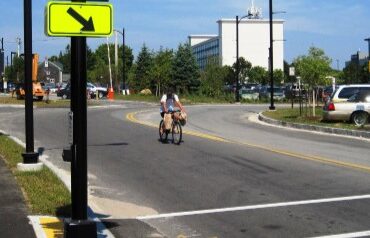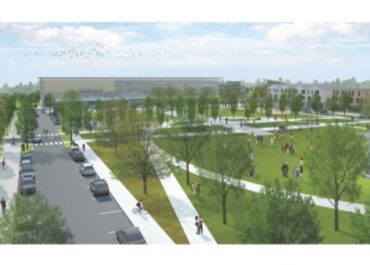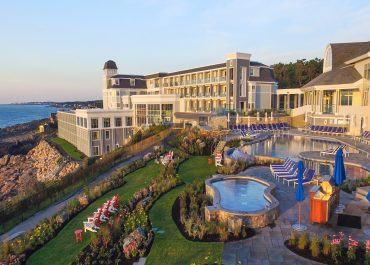LJB provided structural design for the design-build construction of a new 1,426,000-square-foot, single-story, built-to-suit distribution facility. The design consisted of a conventional steel framed structure with tilt-up concrete wall panels.
Client
Evans General Contractors
Evans General Contractors
Location
Midway, GA
Midway, GA
Related Commercial Projects
Thompson's Point
Our team led the evaluation, design, and permitting for a $100+…
The Downs
Gorrill Palmer, an LJB Engineering Company, serves as the lead consultant…
The Cliff House
Perched on the edge of Bald Head Cliff, The Cliff House…
