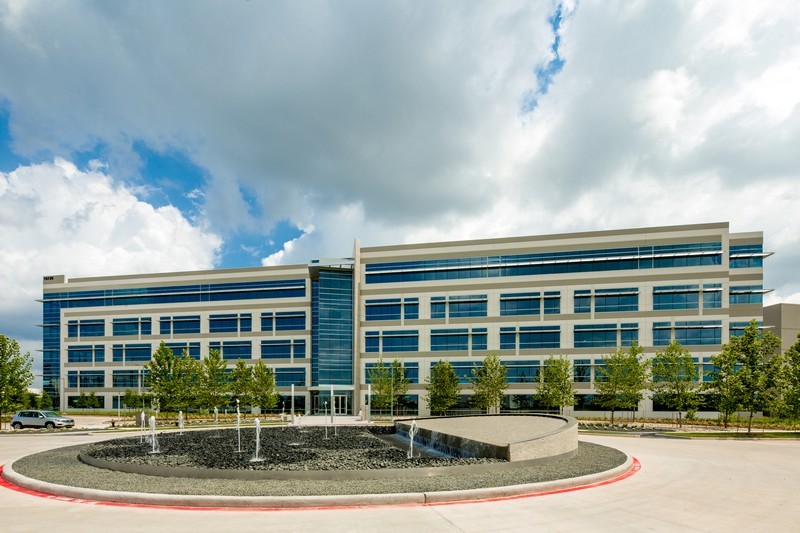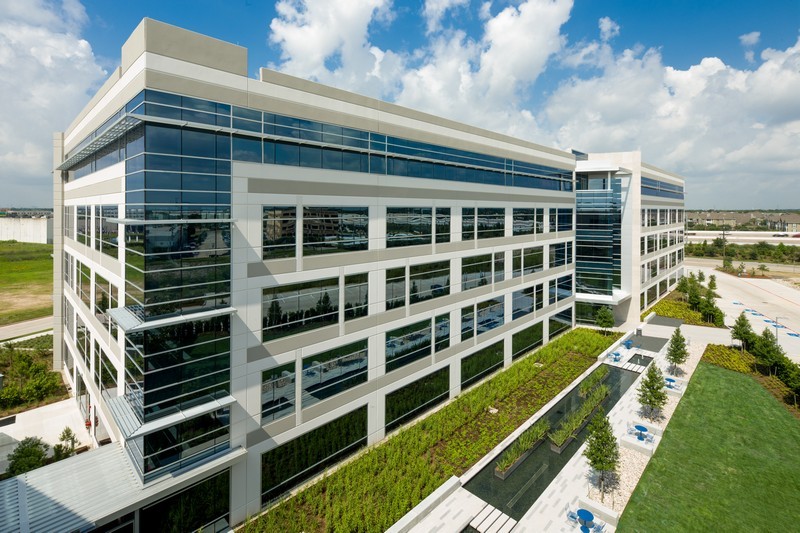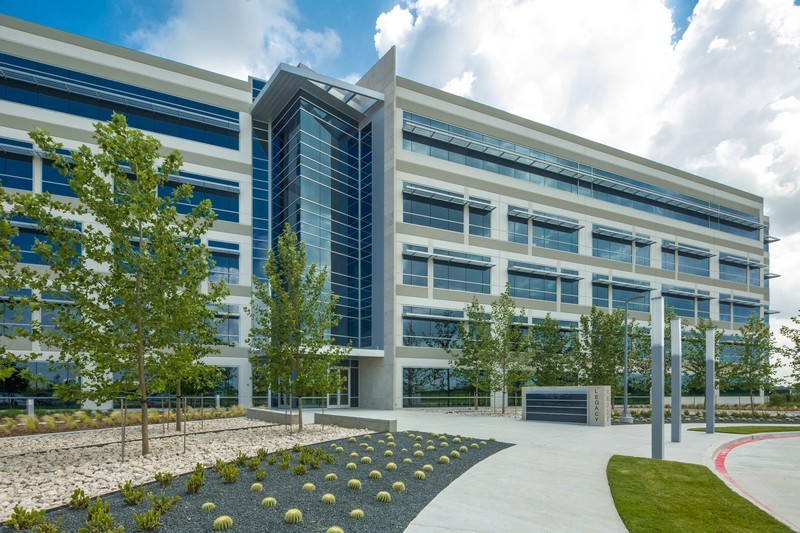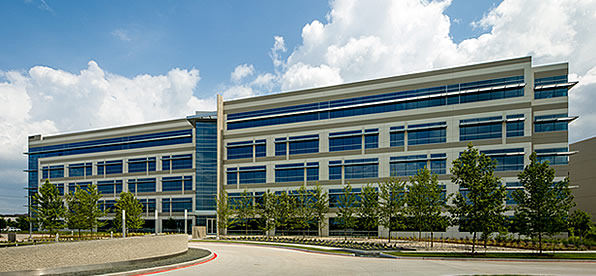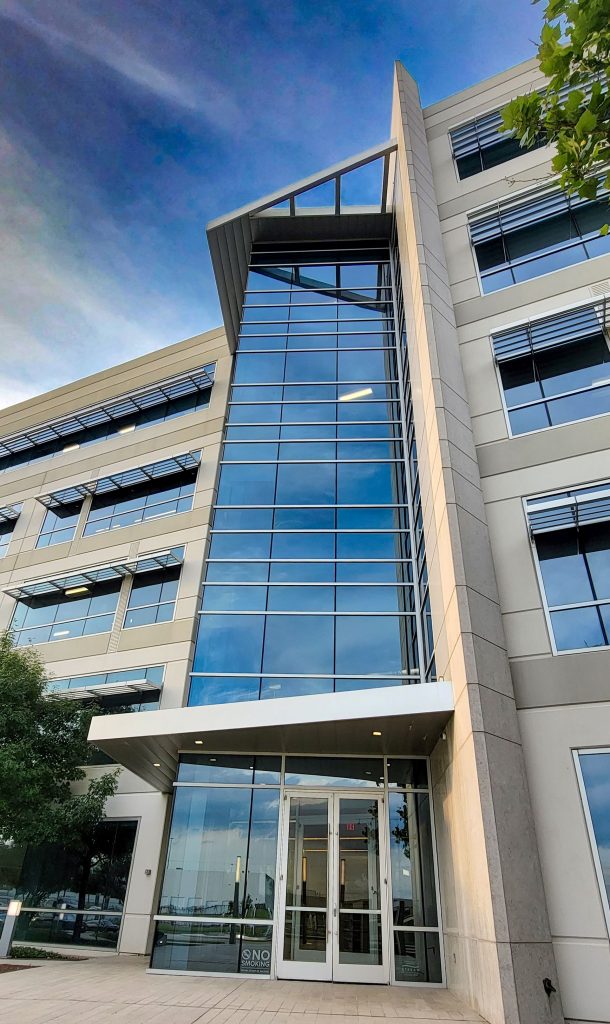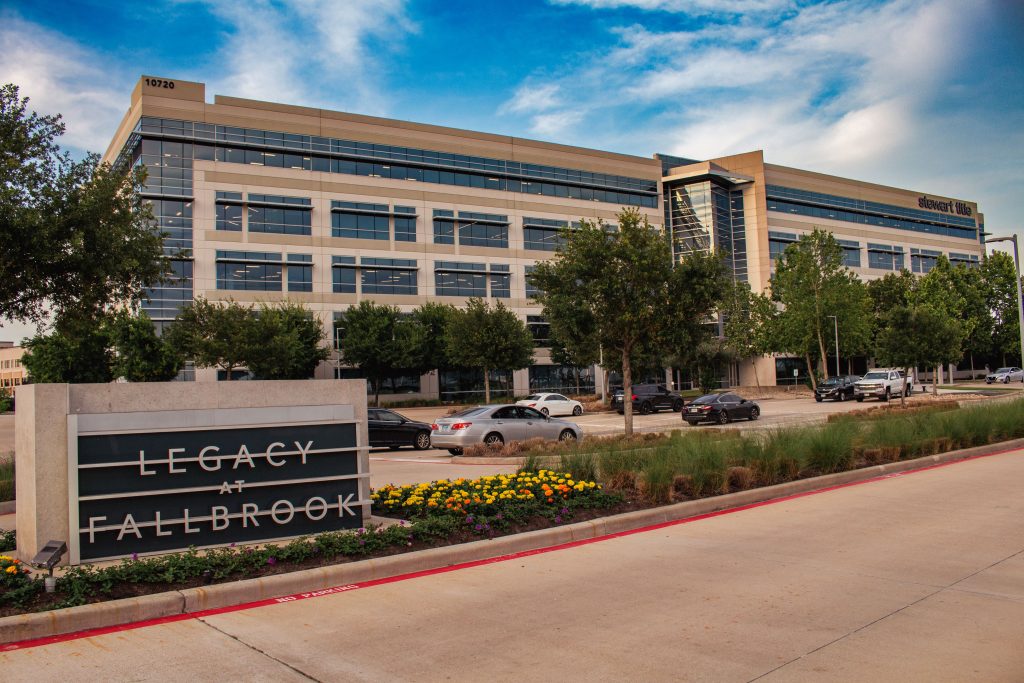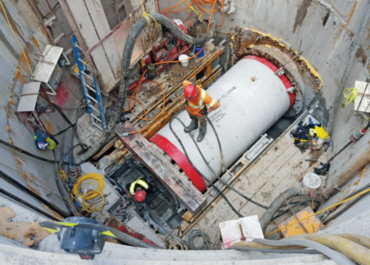Demonstrating the growth of the multi-story office building market in Houston, this new Class A facility and parking structure in the northwest quadrant of the city inside Beltway 8 is a five-story office building with an approximately 48,000-square-foot footprint, creating 208,000 square feet of new office space for businesses. The new office building features a two-story clerestory in the main lobby with high-end finishes. To maximize natural light, the building has expansive windows throughout the exterior. The building was constructed with tilt-up concrete wall panels to deliver a durable exterior that meets strict local zoning requirements for the building shell. Adjacent to the office building is a five-story precast concrete parking structure designed with more than 600 parking spaces.
Client
Powers Brown Architecture
Powers Brown Architecture
Location
Houston, TX
Houston, TX
Related Commercial Projects
Westside Purple Line Extension, Phase 3: Rail Transit Line
Role: Tunnel Design Lead; Design Build for Contractor Client: STV Inc. Construction…
Montreal Airport Station, Transit Terminal for REM
Role: Tunnel, Shaft and Station cavern Design – Precast Concrete Liners, Connections…
Rebecca Trunk Wastewater Main
Role: Microtunnel Designer & Construction Inspection/Administration Client: Cole Engineering Construction Cost: $43…
