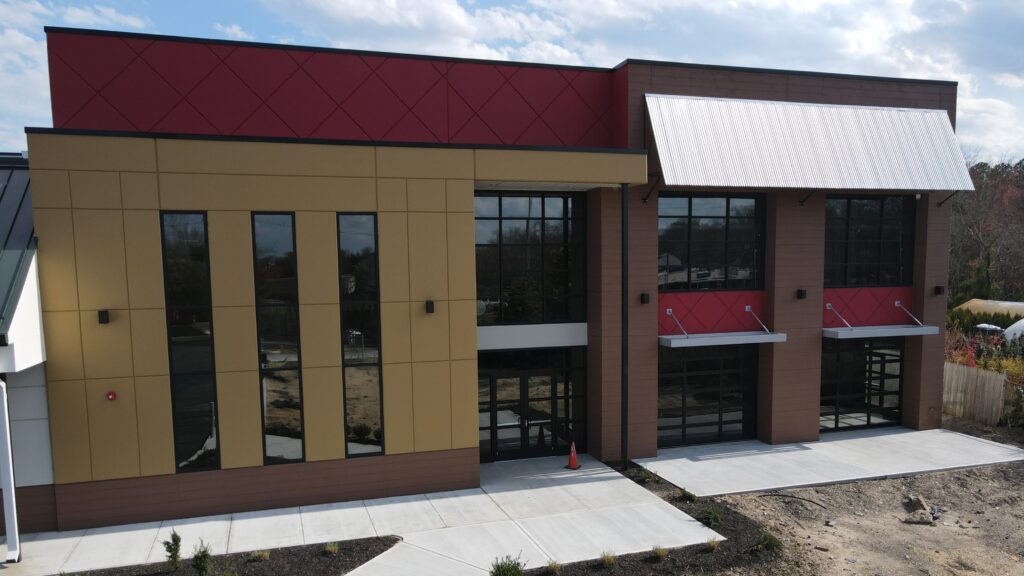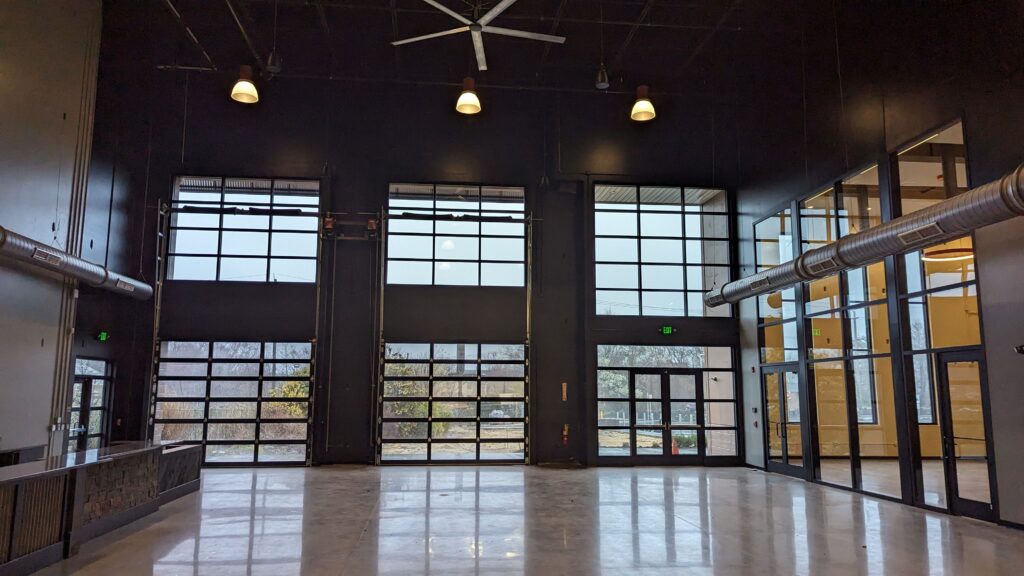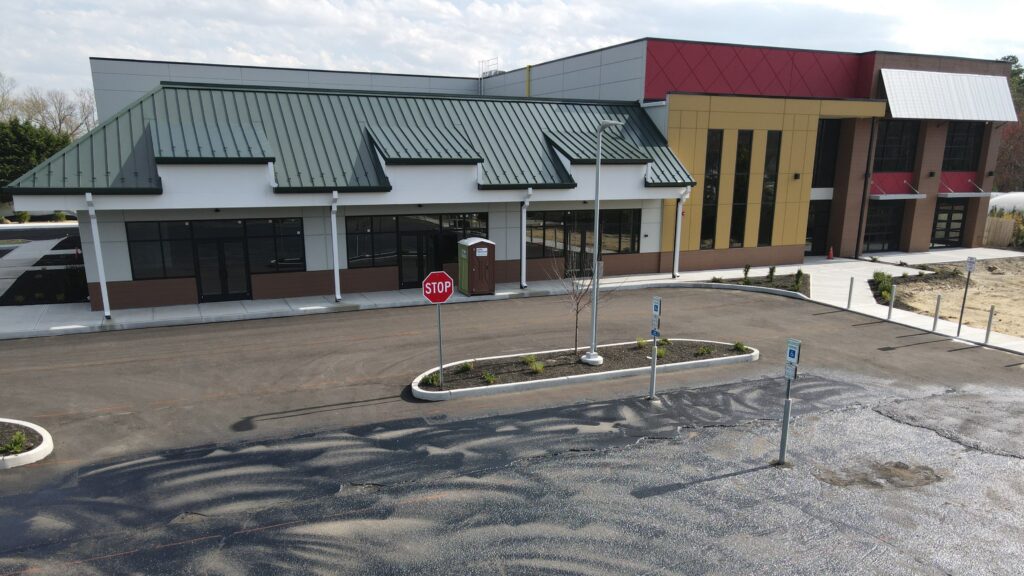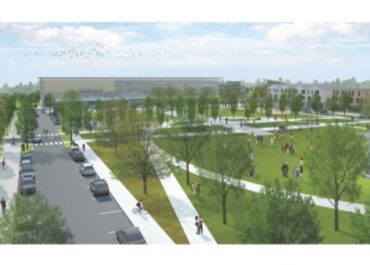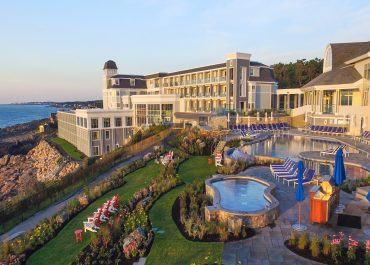LJB provided structural design for this 22,400 square-foot brewery with a 3,800 square-foot mezzanine. The project, Icarus Brewing’s second location, includes a tasting room, cooler, production, and office space. The building was constructed with composite tilt-up wall panels and required complex architectural finishes.
