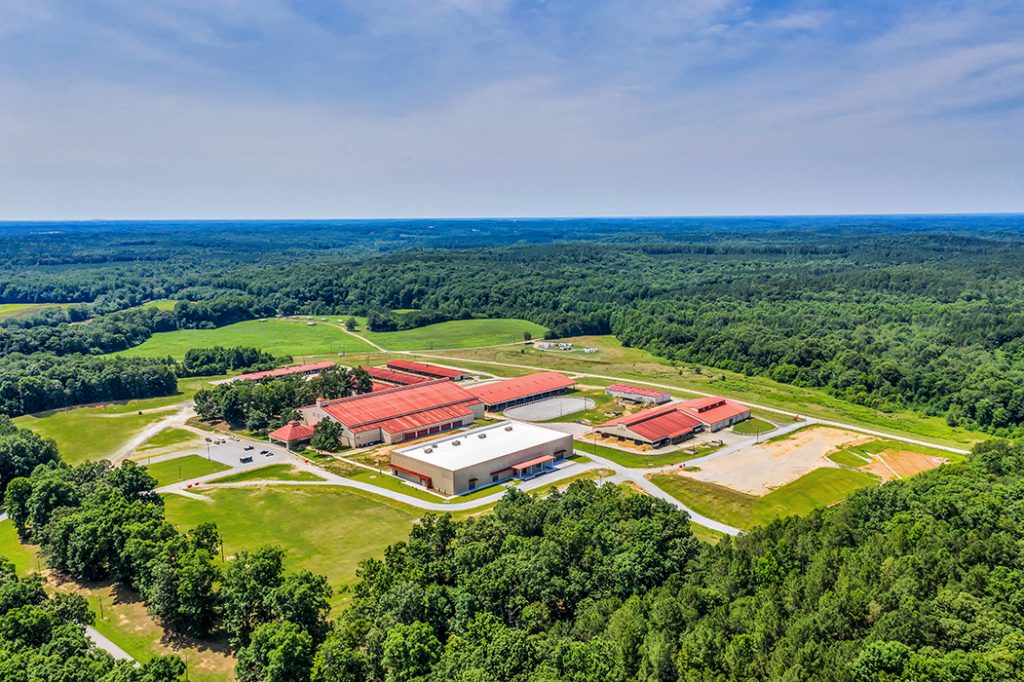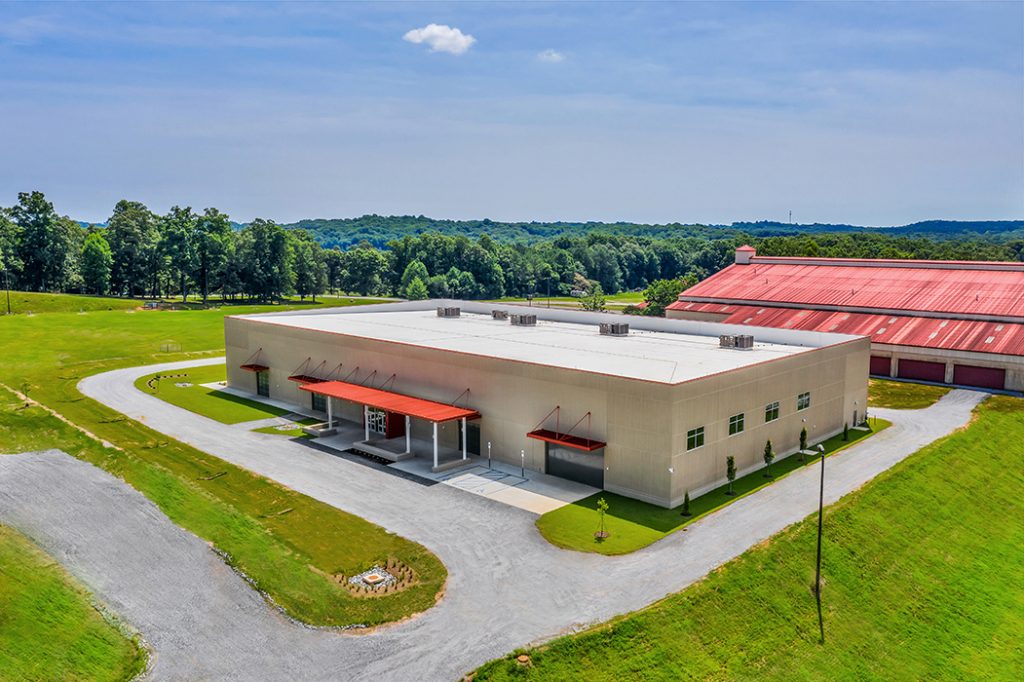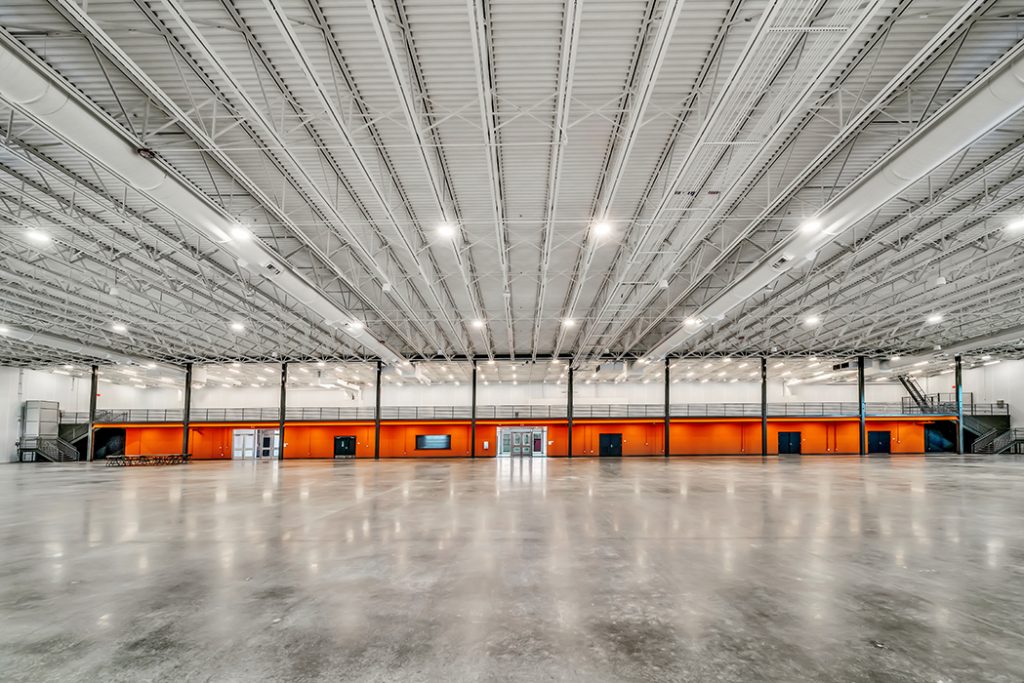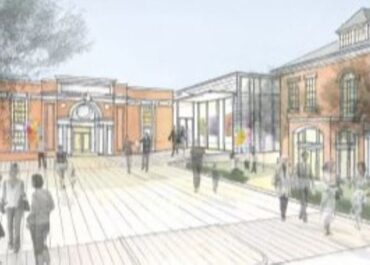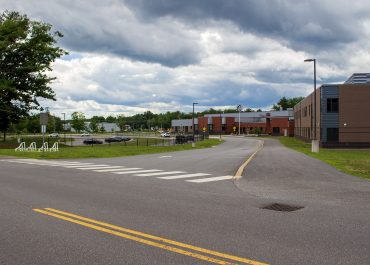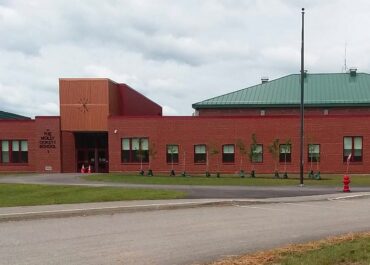As part of a design-build team, LJB served as the tilt-up wall panel specialty engineer for a conference and expo center for the University of Clemson. The 42,000-square-foot single-story building also has a 6,900-square-foot mezzanine along the front elevation. LJB was responsible for the perimeter and interior load-bearing tilt-up concrete wall design and detailing services.
Client
Harper Corporation General Contractors
Harper Corporation General Contractors
Location
Clemson, South Carolina
Clemson, South Carolina
Related Education Projects
University of Maine Farmington
Our team provided site design, traffic and parking studies, and permitting…
Mount Ararat High School
Our team partnered with PDT Architects to redevelop Mt. Ararat High…
Molly Ockett
Our team provided site design, permitting, and construction phase services for…
