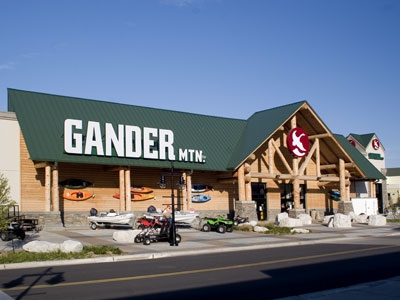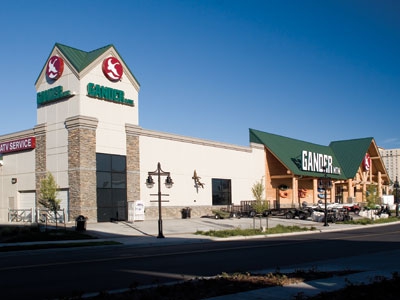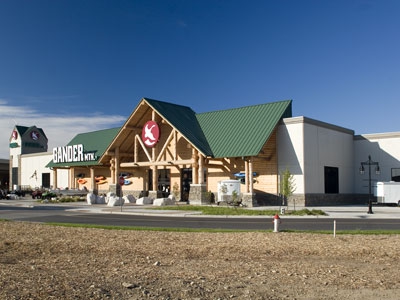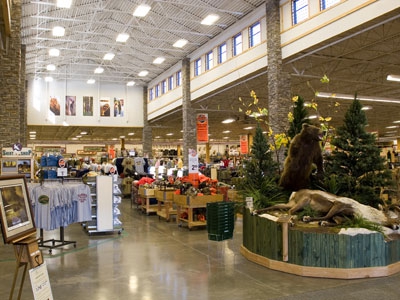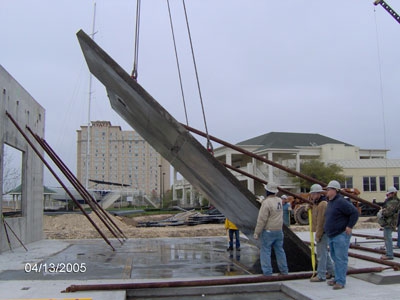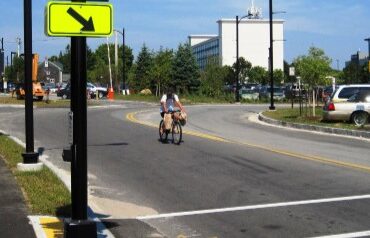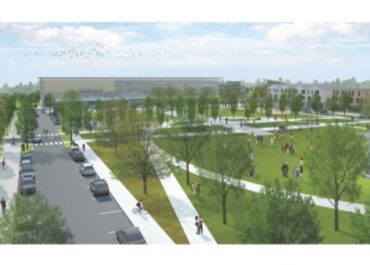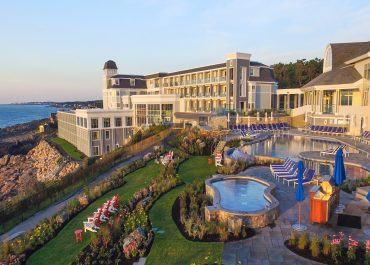This facility for outdoor outfitter and sporting goods retailer Gander Mountain was constructed on an aggressive schedule of only five months from groundbreaking to completion. The $12 million project was the first building in the WaterWalk development making coordination with simultaneous infrastructure construction critical. The design-build team selected tilt-up construction because it was the only option to meet the schedule demands and provide the desired aesthetic for the owner. The building features non-insulated tilt-up concrete wall panels with large timber framing at the main entrance and a stone veneer accents, giving the store a rustic lodge appearance. Two gabled trussed towers accentuate the front corners of the building. An interior skylight allows natural light into the shopping area. Since Gander Mountain has a significant stock of firearms, security was a primary concern for the owner. To accommodate this, the structure consists of 13-inch thick steel-reinforced concrete wall panels. LJB Inc. provided structural engineering for this project.
