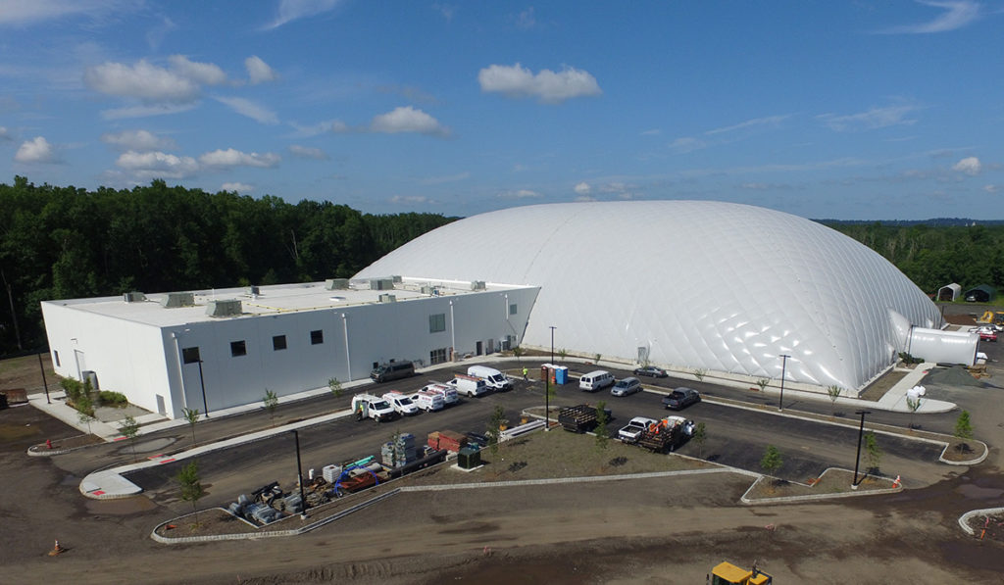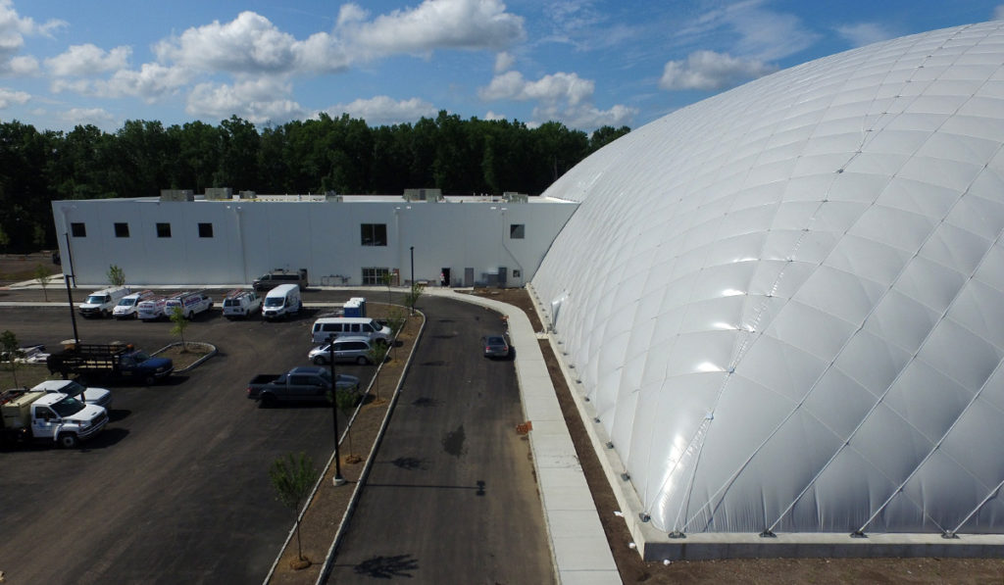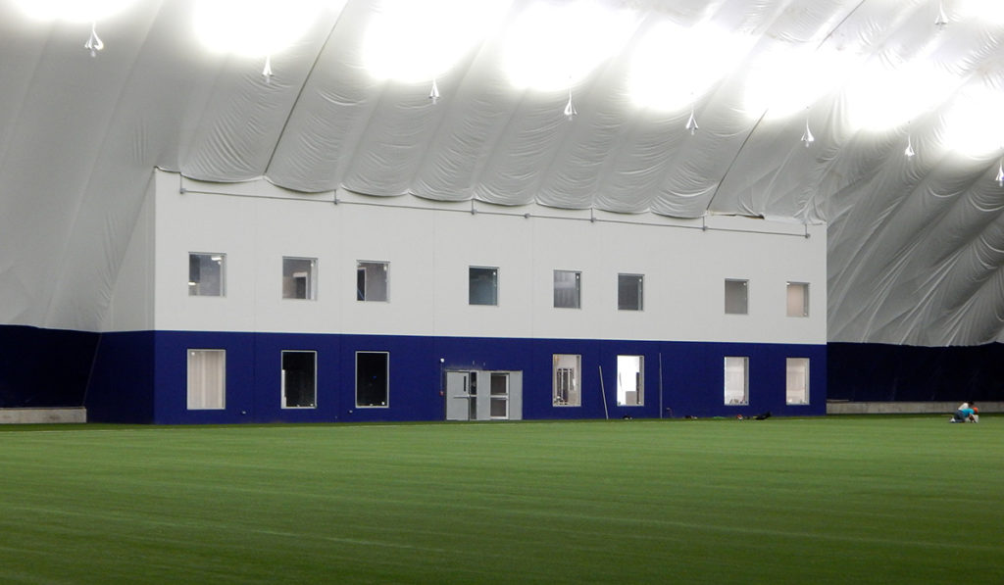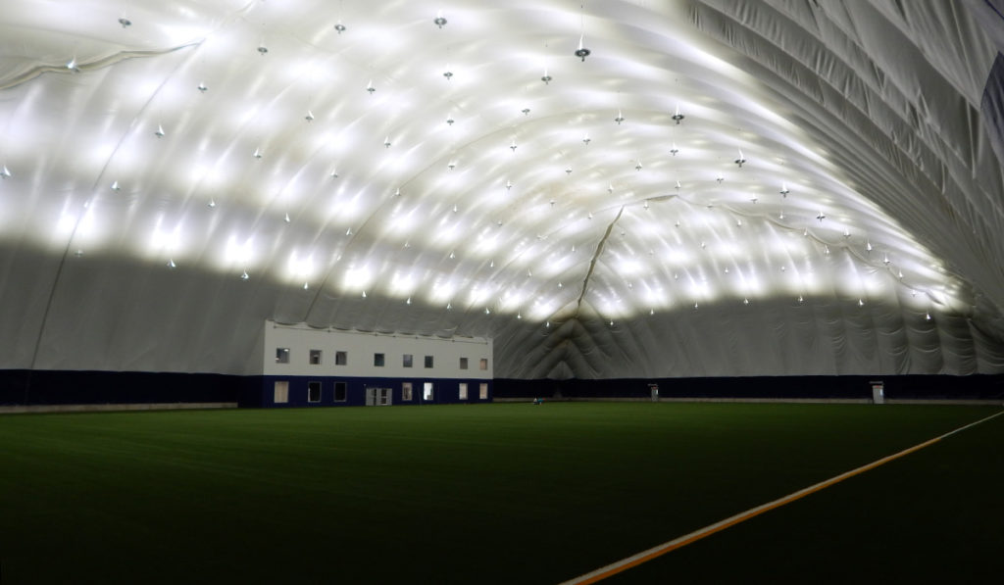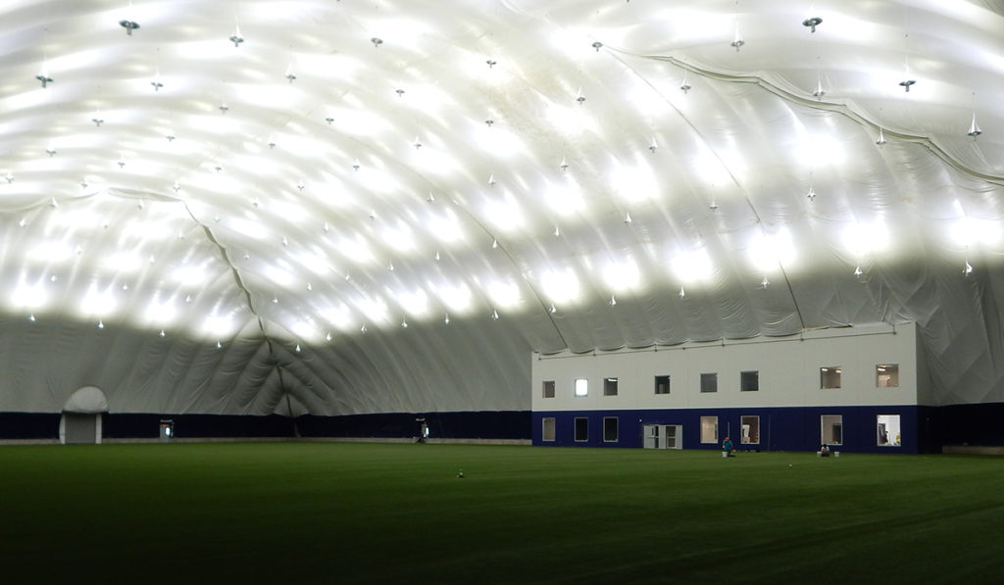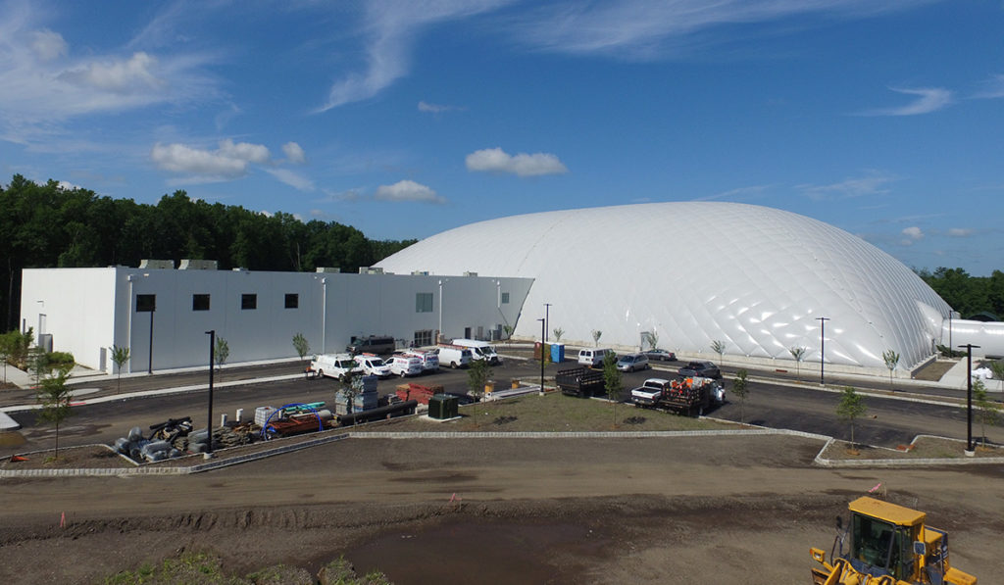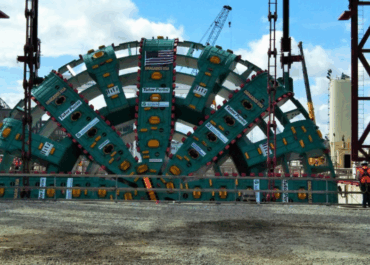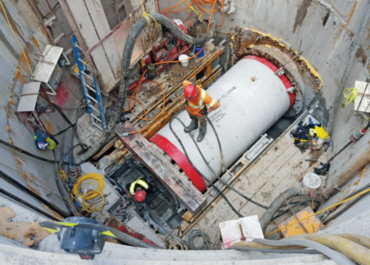The Florham Park Sports Dome and Event Center is an indoor complex that houses everything athletes need—from courts to turf to healthy dining. LJB provided structural design for this 31,000-square-foot, two-story building that features insulated tilt-up wall panels and plenty of space for a sports performance area, a restaurant, a pro shop, a yoga and dance area, and a court with a 66-foot clear span that’s perfect for basketball, volleyball and other court sports.
A 6,700-square-foot mezzanine has offices, conference rooms, team rooms and storage. The second floor provides a view into a 91,200-square-foot air-inflated dome that is attached to the main building and houses an indoor turf field. The tilt-up building was designed to resist the large cable forces of the dome.
