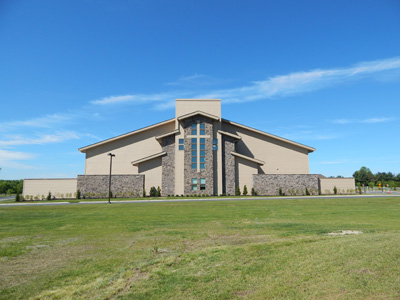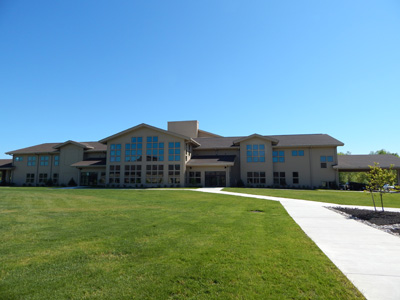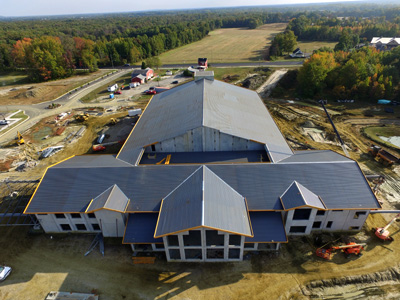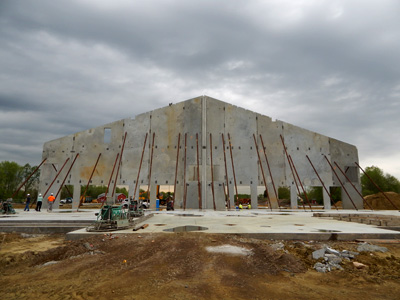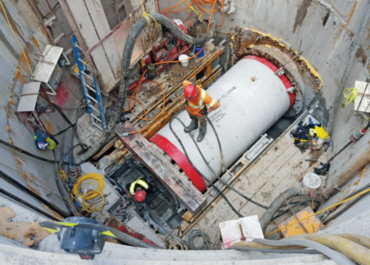This 69,000-square-foot religious facility was constructed in nine months using the site cast tilt-up construction method. One of the biggest challenges of the project was the 156-foot clear span from the back of the sanctuary to the altar. To accommodate the desired height of the sanctuary, the team created 61-foot tall panels. The facility also contains a cantilevered balcony and a stepped-down floor in the sanctuary, which was challenging to construct on a tilt-up building. Multiple gable roofs and dormers with roof slopes of 4:12 created panel forming challenges, especially for several angled panels. Due to the wide window openings, many panels had to be stitched together prior to cutting temporary legs cast with the panels.
Client
Bedrock Concrete Corporation
Bedrock Concrete Corporation
Location
Medford, NJ
Medford, NJ
Westside Purple Line Extension, Phase 3: Rail Transit Line
Role: Tunnel Design Lead; Design Build for Contractor Client: STV Inc. Construction…
Montreal Airport Station, Transit Terminal for REM
Role: Tunnel, Shaft and Station cavern Design – Precast Concrete Liners, Connections…
Rebecca Trunk Wastewater Main
Role: Microtunnel Designer & Construction Inspection/Administration Client: Cole Engineering Construction Cost: $43…
