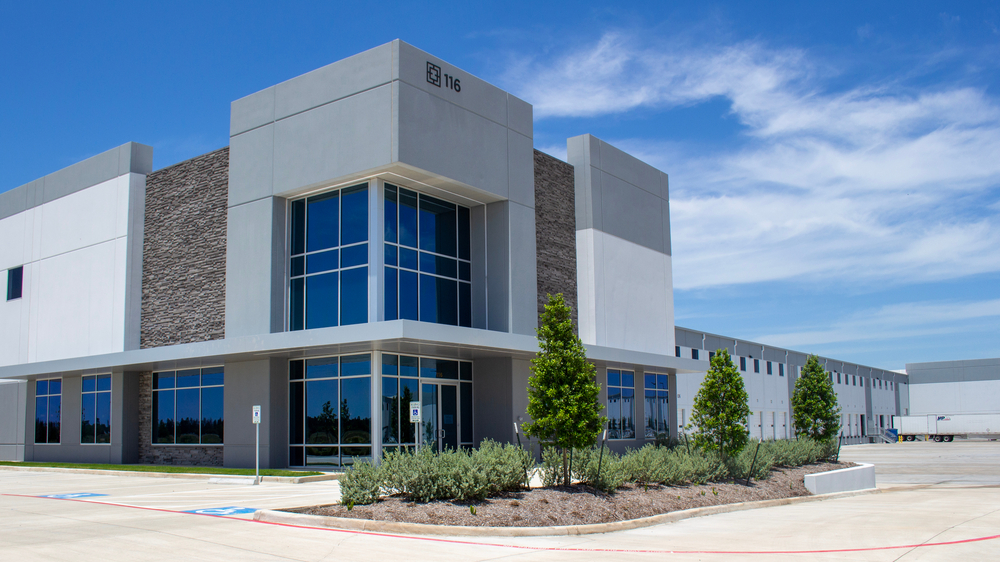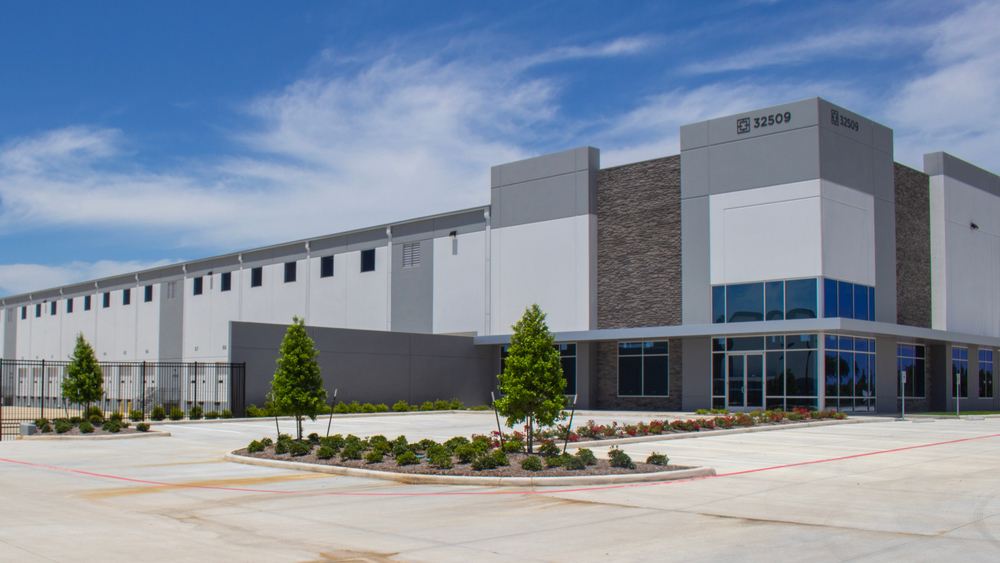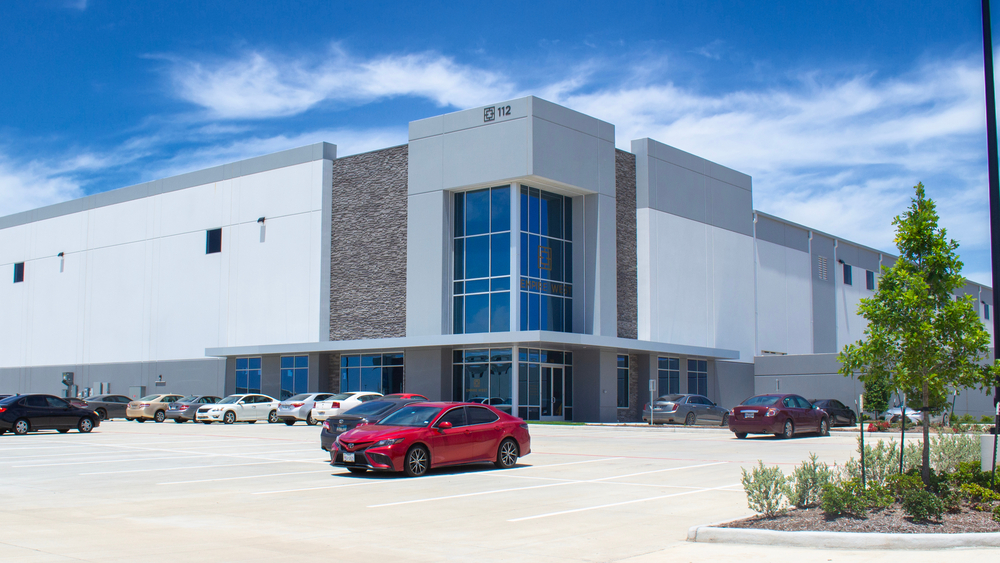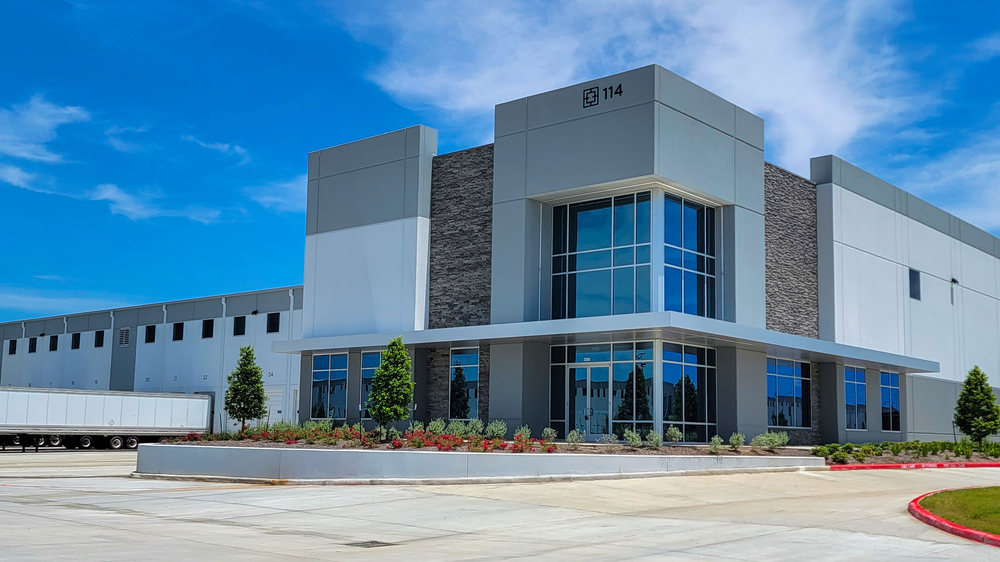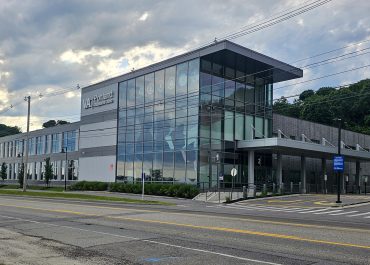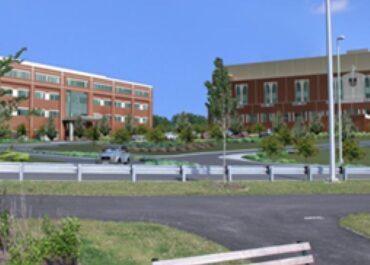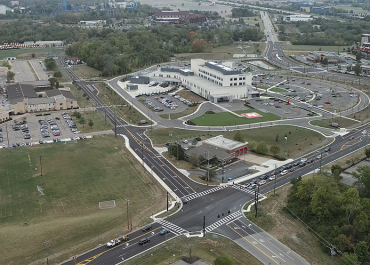LJB provided structural design for these four speculative warehouses totaling 1,280,000 square feet. The buildings were constructed with conventional structural steel and concrete tilt wall perimeters. Prior to this project, LJB designed three front-loaded, speculative warehouses in Phase I of this business park, measuring a total of 1 million square feet.
Client
Powers Brown Architecture
Powers Brown Architecture
Location
Brookshire, TX
Brookshire, TX
Related Commercial Projects
VA Community-Based Outpatient Clinic
Our structural and civil teams collaborated on the design of a…
Mercy Hospital (Northern Light Health)
Since 2001, Gorrill Palmer (and LJB Engineering Company) has been a…
Kings Island Drive Roadway & Safety Improvements
To support increasing traffic demands, as well as the development of…
