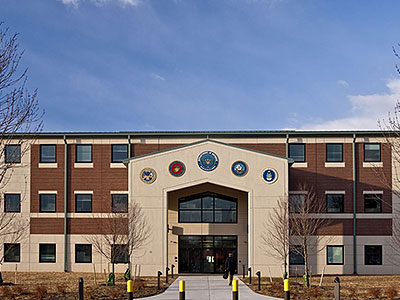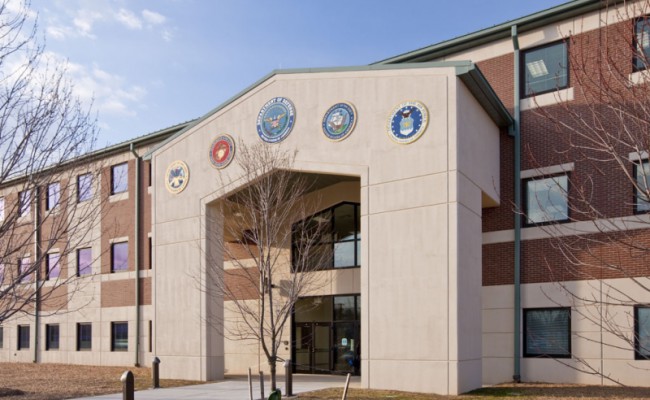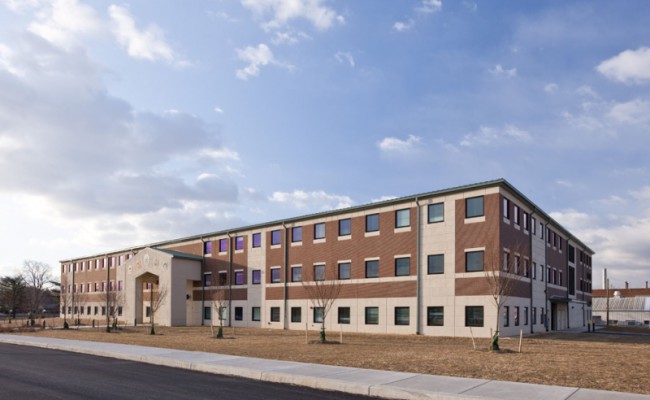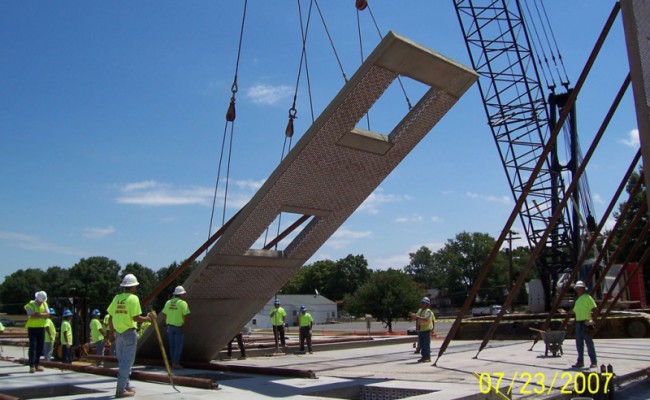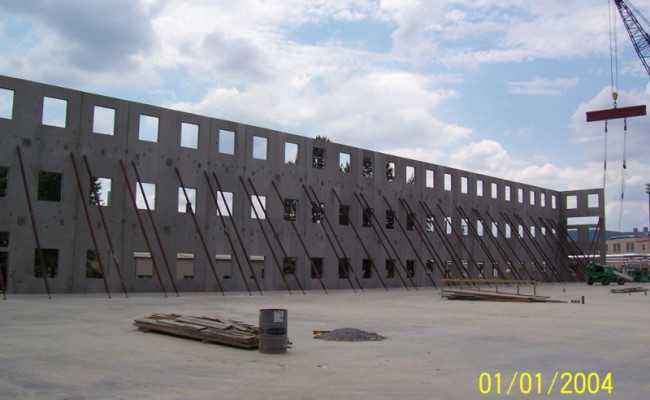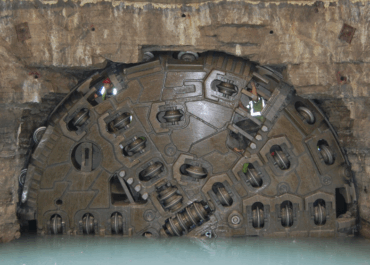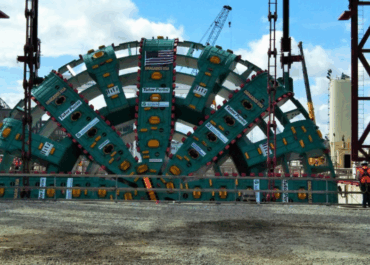This 128,000-square-foot facility allows for nine different medical installations at Ft. Detrick to be consolidated into a single center of medical excellence. The facility houses top military medical planning agencies from the Army, Navy, Air Force and Marines. The three-story building has a 45,000-square-foot footprint and was constructed with load-bearing tilt-up concrete wall panels cast on site. Employing site cast tilt-up concrete construction resulted in a reduced schedule and budget.
The tilt-up concrete wall panels improved security of the facility, incorporated progressive collapse prevention measures and enhanced the sustainability through recycled concrete and metal. The exterior of the building was finished with rustication lines and cast-in thin bricks to provide a traditional masonry appearance in less time. The pattern in the exposed concrete was used to emulate limestone. The entry also was constructed with tilt-up concrete panels and recesses were cast into the front to allow each branch to display their insignia.
The building features on-grade beams with deep foundations and has a standing seam metal roof over a structural metal deck. The project achieved Silver SPiRiT (LEED) certification.
