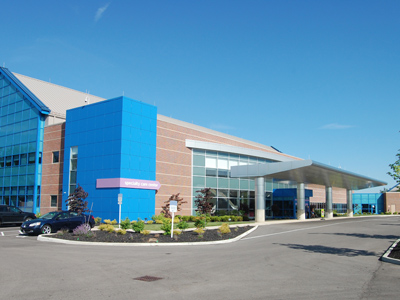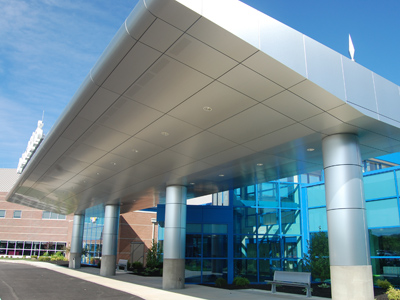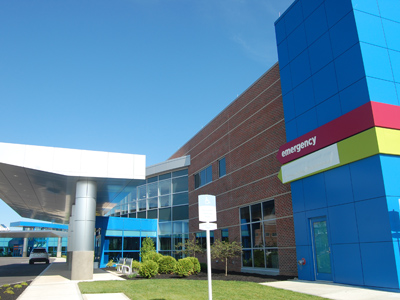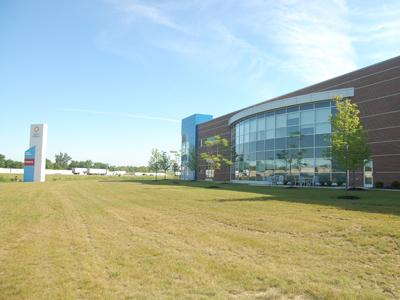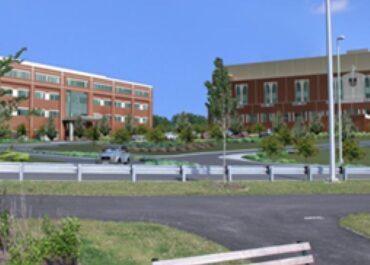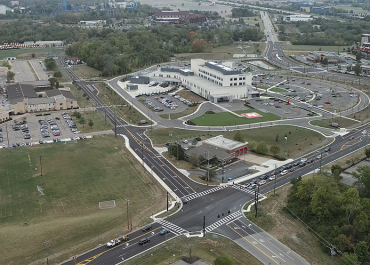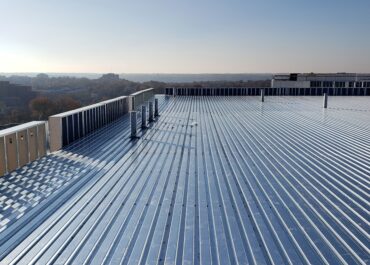LJB provided structural design for the $47.5-million expansion of The Dayton Children’s Hospital at its suburban campus in Springboro, Ohio. The project consisted of a two-story, 70,000-square-foot medical office building (MOB) and a two-story, 48,900-square-foot ambulatory surgery center/emergency department (ASC/ED) at its 11-acre campus. The hospital provides urgent care, rehabilitation, sports medicine and imagining services. In addition to structural design of the new buildings, LJB also designed a new entry canopy on the existing building, as well as a 75-foot sign adjacent to the nearby highway.
Client
Synergy Building Systems
Synergy Building Systems
Location
Springboro, OH
Springboro, OH
Related Health Care Projects
Mercy Hospital (Northern Light Health)
Since 2001, Gorrill Palmer (and LJB Engineering Company) has been a…
Kings Island Drive Roadway & Safety Improvements
To support increasing traffic demands, as well as the development of…
Fall Protection for Critical Care Building
LJB served as the fall protection consultant for this new 650,000-square-foot…
