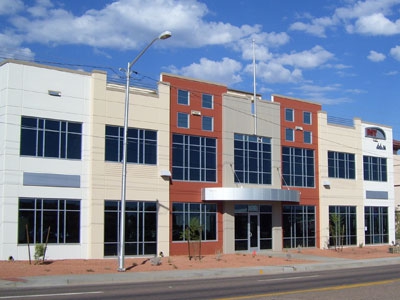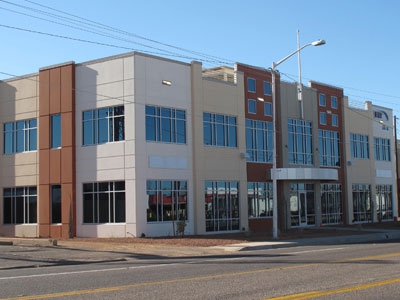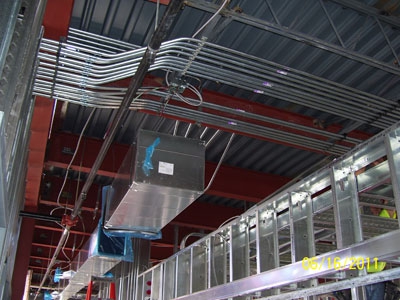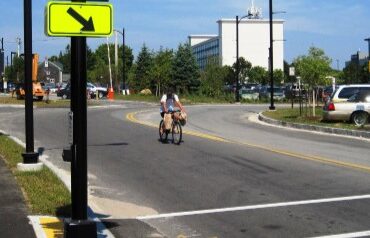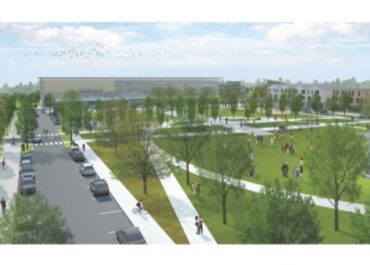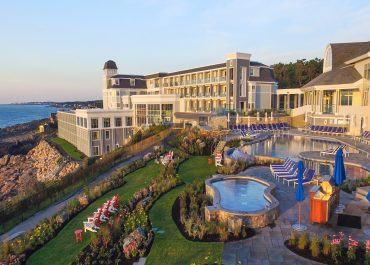This office provides new space for 60 employees and accommodates future company expansion. The 20,000-square-foot, two-story office was constructed with concrete tilt-up construction. Utilizing tilt-up allows for wide open interior spaces and optimal design flexibility. Tilt-up also helped the owner of this building achieve the goal of a LEED-certified, high quality building that would incorporate current technologies and embrace future ones.
