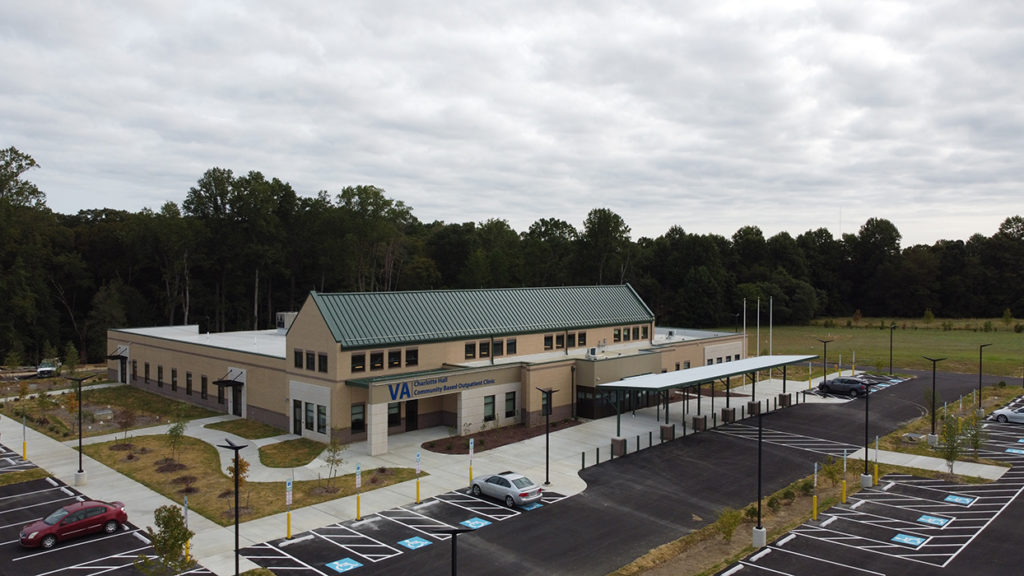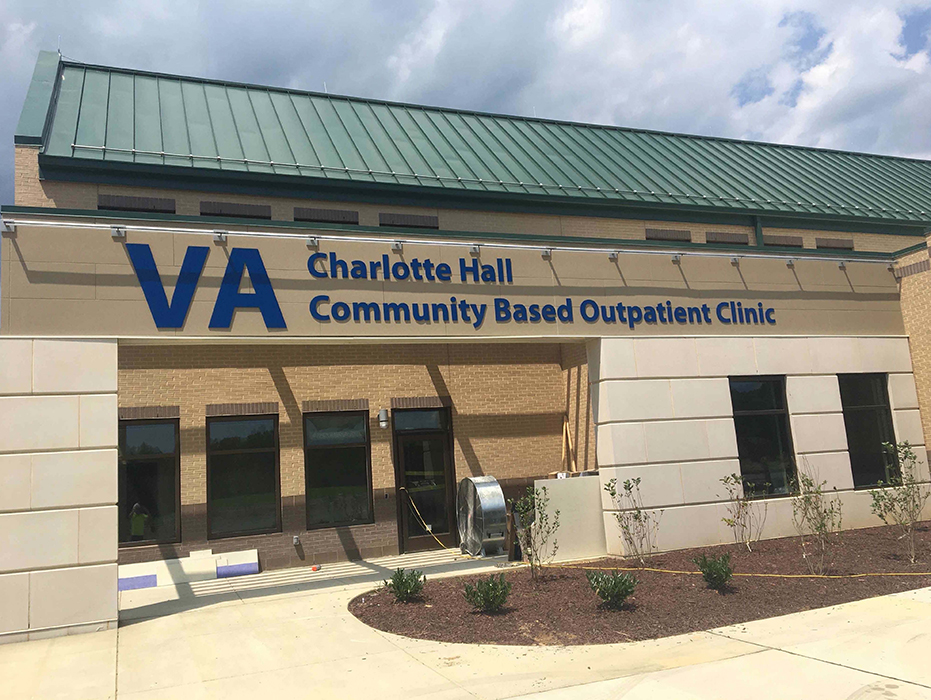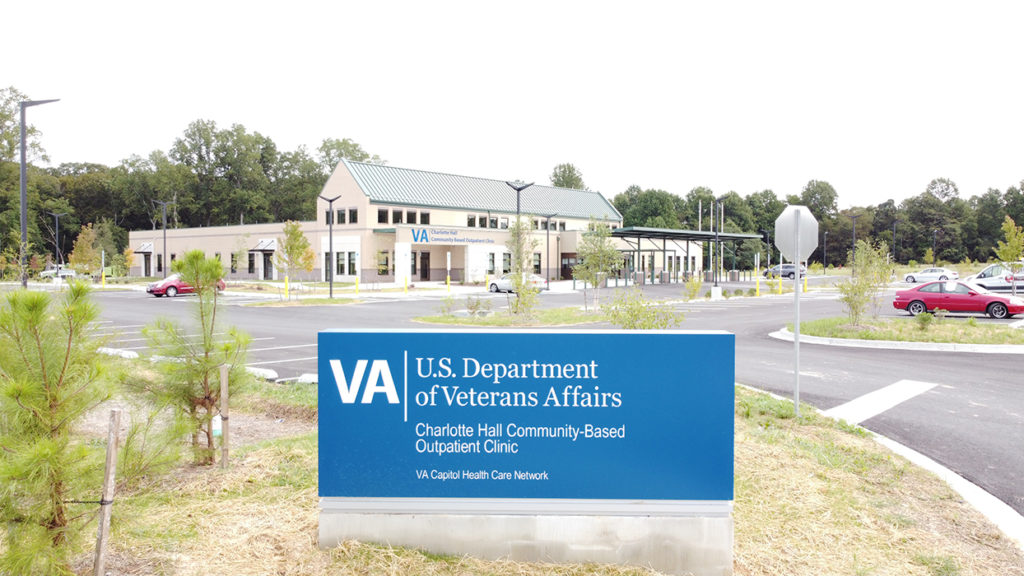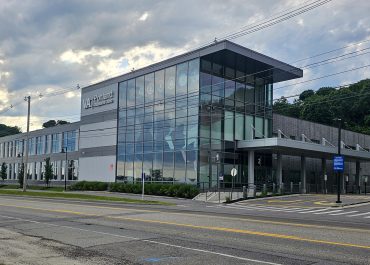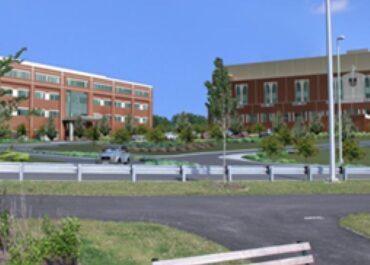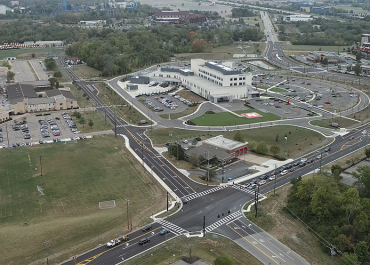LJB provided structural engineering for this single-story, medical office building for the Veterans Administration (VA). The outpatient clinic is 24,800 square feet and houses primary care services, mental health services, physical therapy, audiology, and a pathology lab. The primary structural elements are steel braced frames, steel moment frames, and load bearing concrete masonry units (CMU). To enhance the architectural appeal of the facility, several roof heights were incorporated into the design, including a central spine with gabled roof that created a clerestory effect on the interior. The building has blast-resistant design measures to protect those working in and utilizing the services at this facility.
Client
Oculus, Inc.
Oculus, Inc.
Location
Charlotte Hall, Maryland
Charlotte Hall, Maryland
Related Federal / Health Care Projects
VA Community-Based Outpatient Clinic
Our structural and civil teams collaborated on the design of a…
Mercy Hospital (Northern Light Health)
Since 2001, Gorrill Palmer (and LJB Engineering Company) has been a…
Kings Island Drive Roadway & Safety Improvements
To support increasing traffic demands, as well as the development of…
