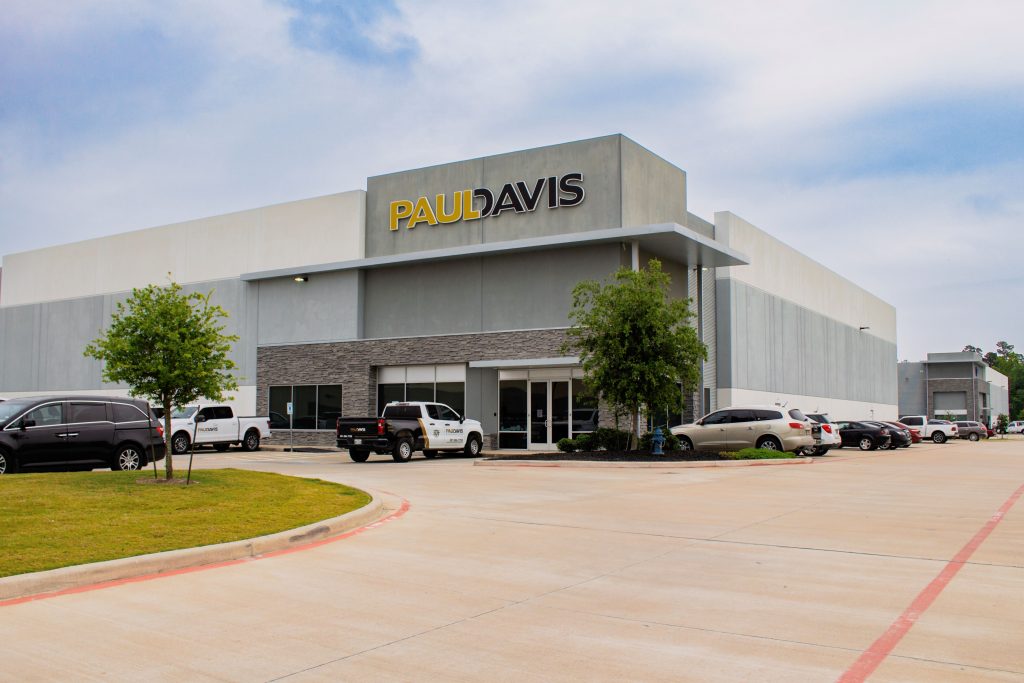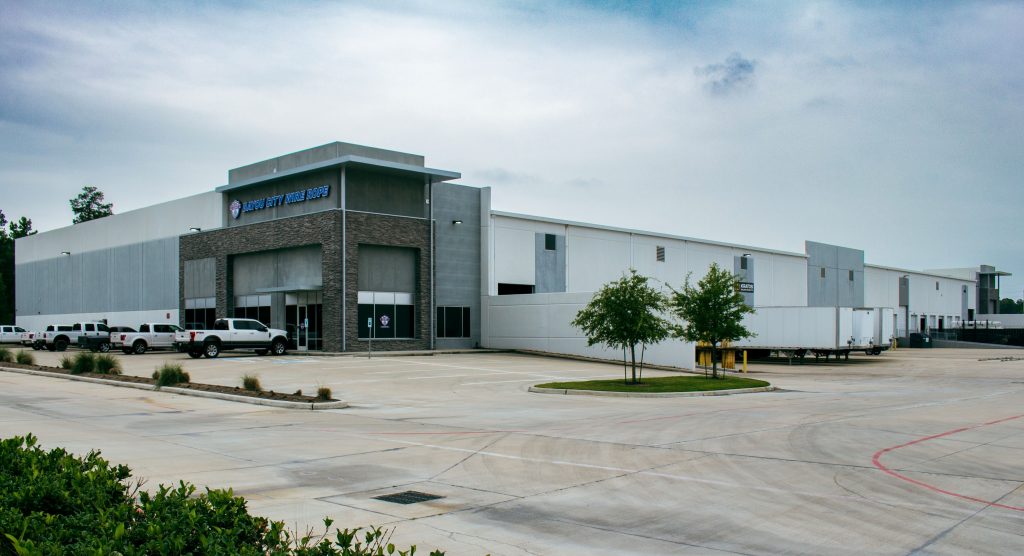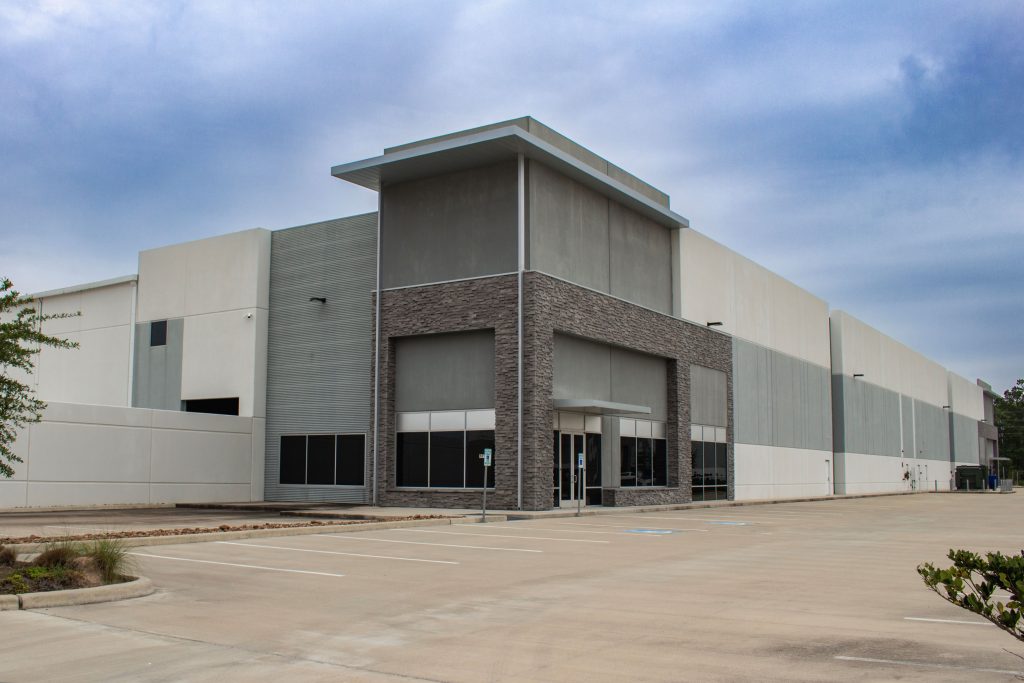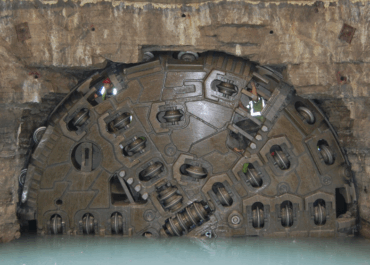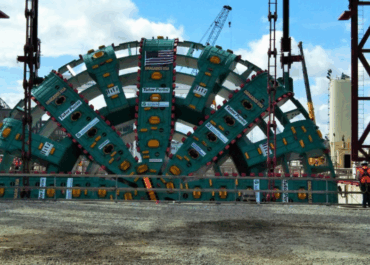LJB designed these three single-story speculative warehouse facilities in a new industrial park, and they were designed, permitted and constructed as a single project. All three were built using tilt-up concrete construction, with Building 1 measuring 160,000 square feet, Building 2 at 80,000 square feet, and Building 3 is 80,000 square feet.
Client
Powers Brown Architecture
Powers Brown Architecture
Location
Humble, TX
Humble, TX
Related Commercial Projects
Olentangy Augmentation Relief Sewer (OARS) Construction Management
Role: Construction Management, Technical Support Client: City of Columbus Construction Cost: $375…
Alaskan Way Viaduct Replacement Program
Role: Cost and Risk Verification Check and Expert Review Panel Member Client:…
Montreal Airport Station, Transit Terminal for REM
Role: Tunnel, Shaft and Station cavern Design – Precast Concrete Liners, Connections…
