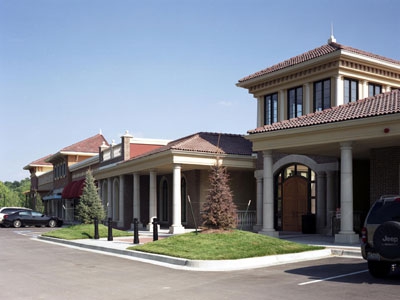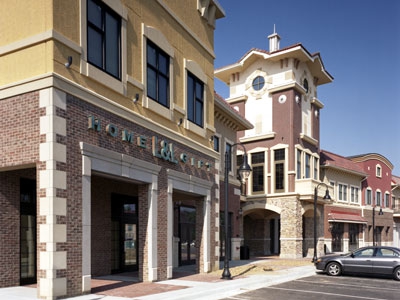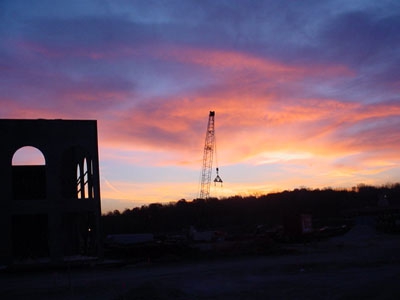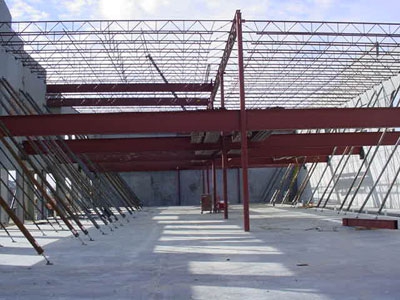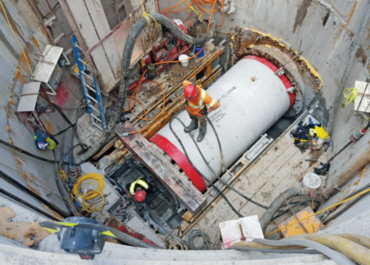This architectural tilt-up building was designed to resemble a Tuscan village, and features half retail and half office space. A sloped site not only presented construction challenges, but also made the building appear as a single story from one side and two-story from the other. The long, narrow footprint of the structure also presented construction difficulty, and required stack casting and multiple casting beds on the site. With unique and varied architectural finishes, each of the 98 tilt-up wall panels used in the building was different. Architectural elements include cast-in and modular brick, natural and cut stone, curved window openings and colored, textured synthetic stucco finishes.
Client
Klover Architects
Klover Architects
Location
Kansas City, MO
Kansas City, MO
Related Commercial Projects
Westside Purple Line Extension, Phase 3: Rail Transit Line
Role: Tunnel Design Lead; Design Build for Contractor Client: STV Inc. Construction…
Montreal Airport Station, Transit Terminal for REM
Role: Tunnel, Shaft and Station cavern Design – Precast Concrete Liners, Connections…
Rebecca Trunk Wastewater Main
Role: Microtunnel Designer & Construction Inspection/Administration Client: Cole Engineering Construction Cost: $43…
