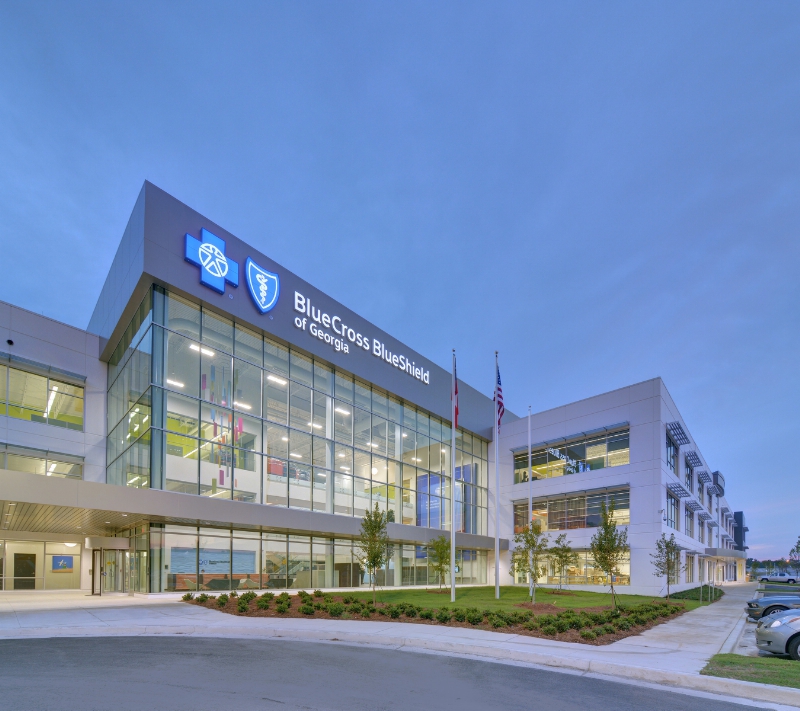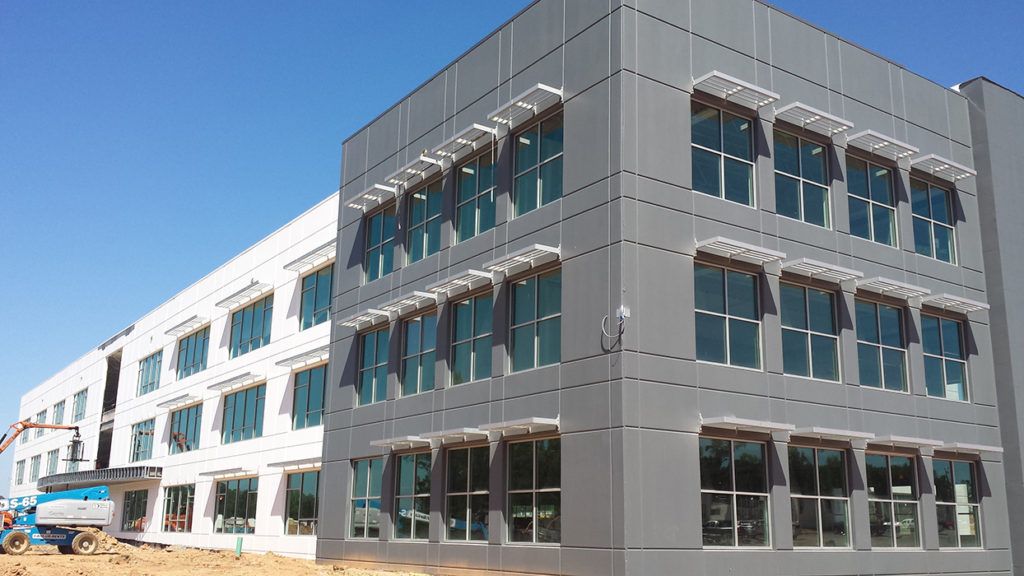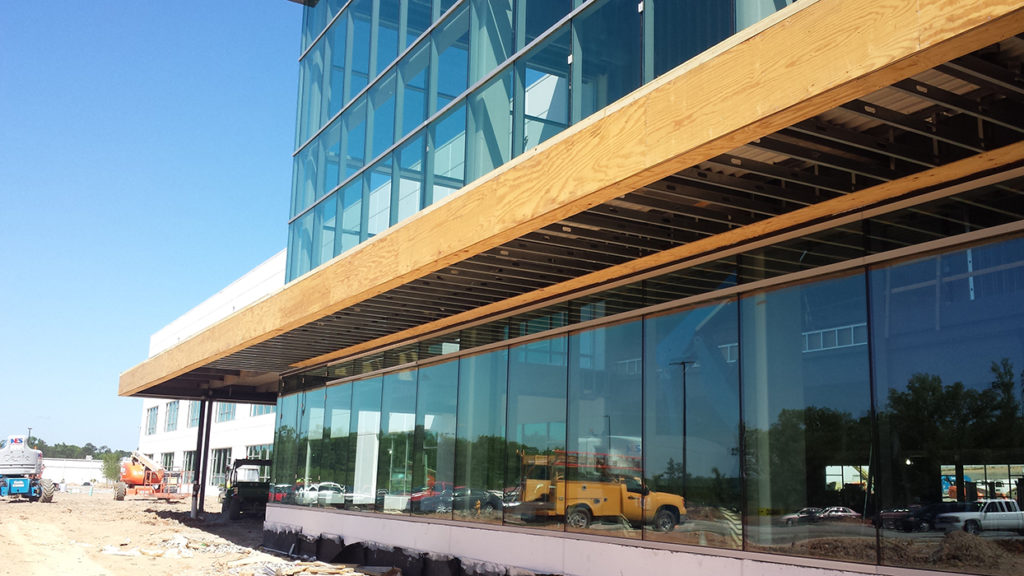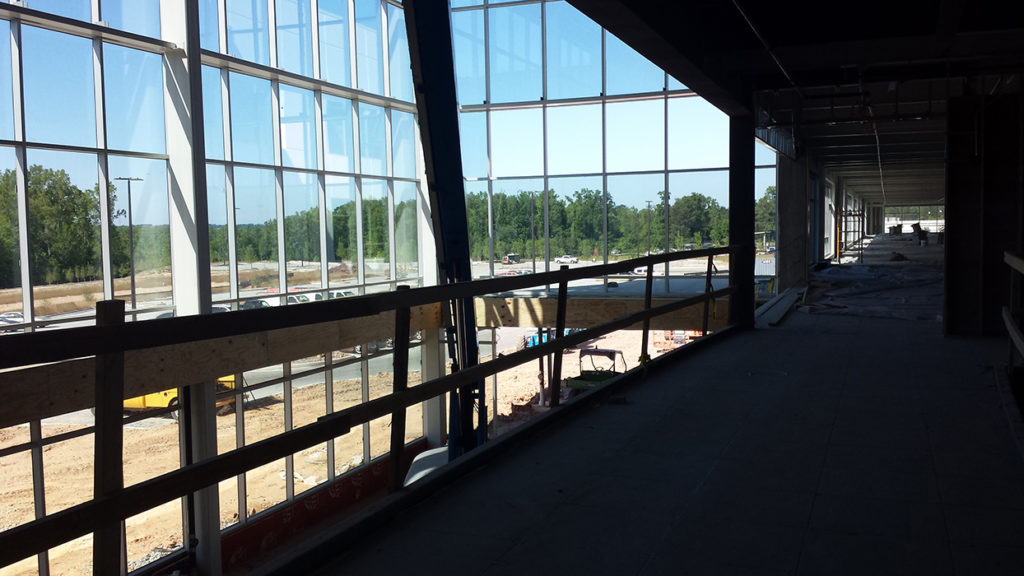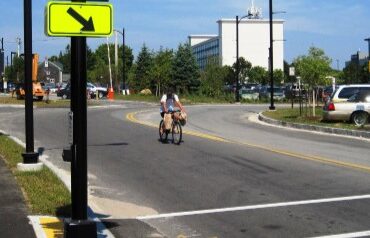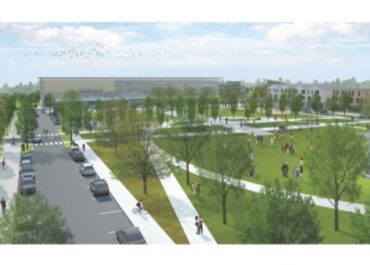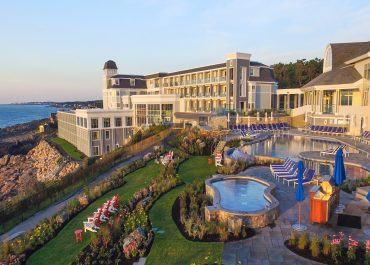LJB provided structural design of the shell and core for this three-story, class A office building, built-to-suit for Blue Cross/Blue Shield. The 243,000-square-foot building is configured in two wings with an interconnecting lobby. The exterior walls of the structure are constructed of load-bearing, non-insulated concrete tilt-up panels with expansive areas of glass.
