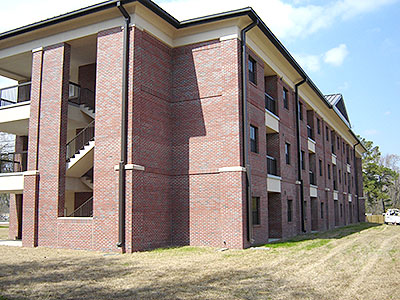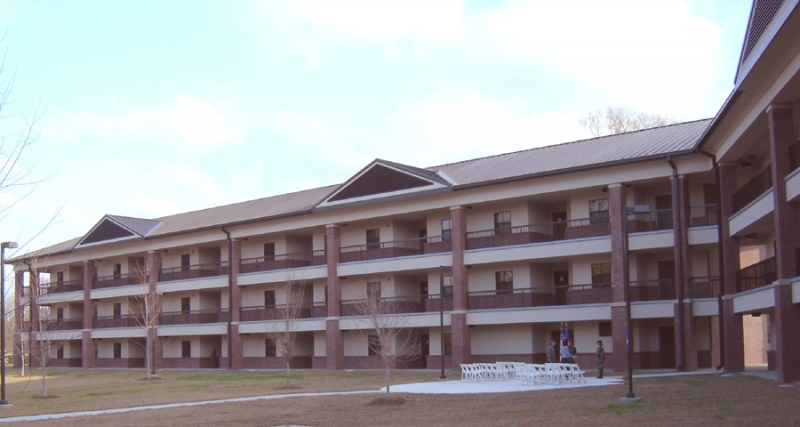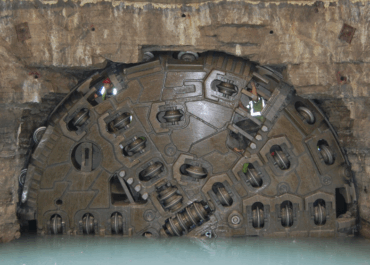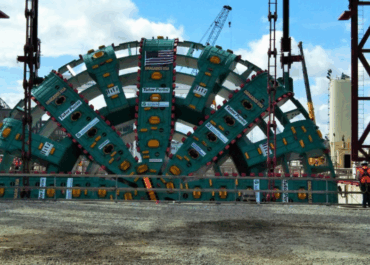LJB produced both the structural design and steel fabrication drawings for this $8 million, three-story, residential building for U.S. Air Force personnel at Charleston Air Force Base. With a combination of braced frames and moment frames supported by a driven pile foundation, the 35,000-square-foot building can withstand three-second wind gusts up to 130 mph.
It also is designed to withstand seismic activity of design category D, which is comparable to the severity of earthquakes experienced in the state of California. This facility also meets AT/FP requirements through progressive collapse avoidance. Clad with metal studs and brick veneer, the building blends well with surrounding architecture.




