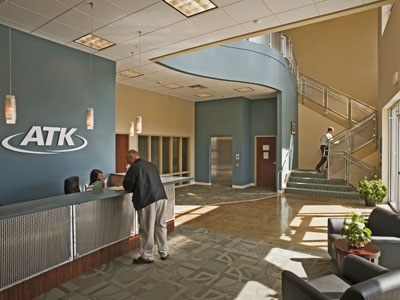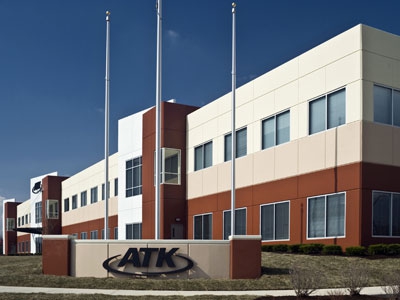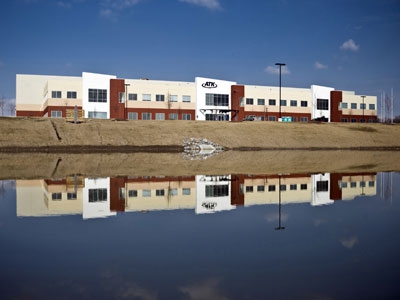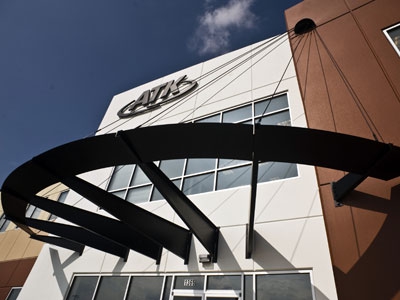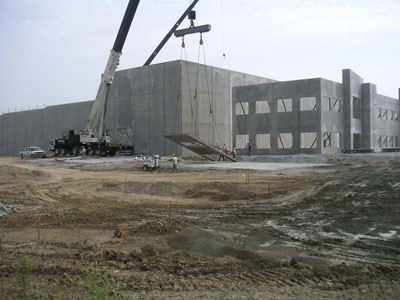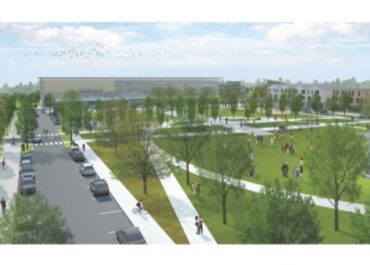ATK needed to consolidate three operations and 13 business units under one room from five existing locations. For this new 123,000 square-foot office and manufacturing facility, lean manufacturing principles were implemented to develop a floor plan that improved productivity and department interaction. Tilt-up construction was selected for security, durability, speed of construction, lower maintenance costs and lower insurance rates compared to conventional building types. The design-build team worked with the owner to identify building constraints early so the building shell design could begin before the internal layout was finalized. Creative design and construction compressed the overall project schedule to only 10 months from mobilization to occupancy. The building contains manufacturing space, offices, conference rooms and a cafeteria. The building features an open orientation to the road, three flared architectural entrances, three different roof elevations and a three-tone exterior paint scheme.
The design-build team successfully met the layout challenges and architectural requirements on a tight schedule to deliver a durable, secure manufacturing facility for ATK.
