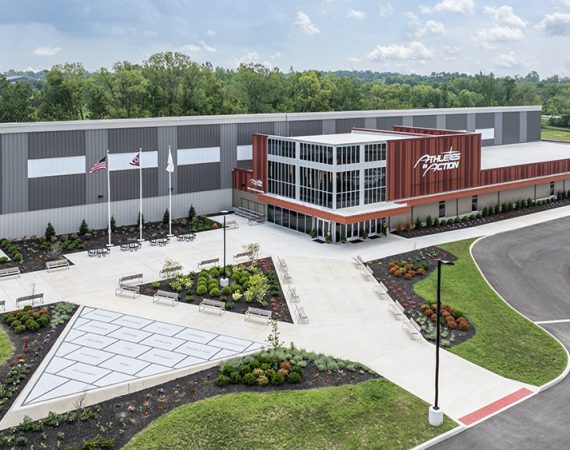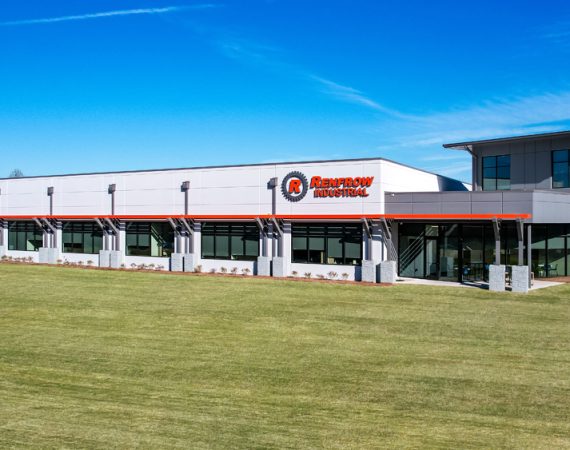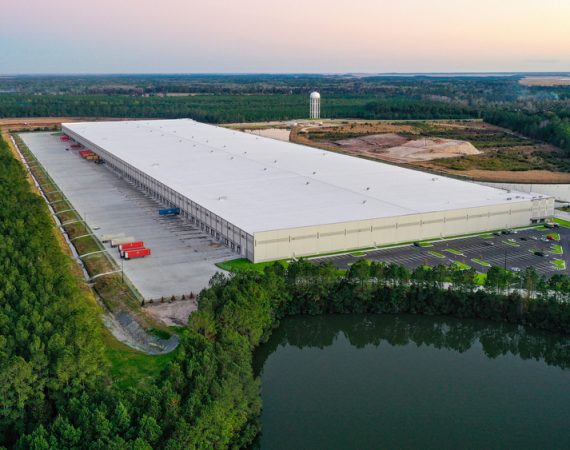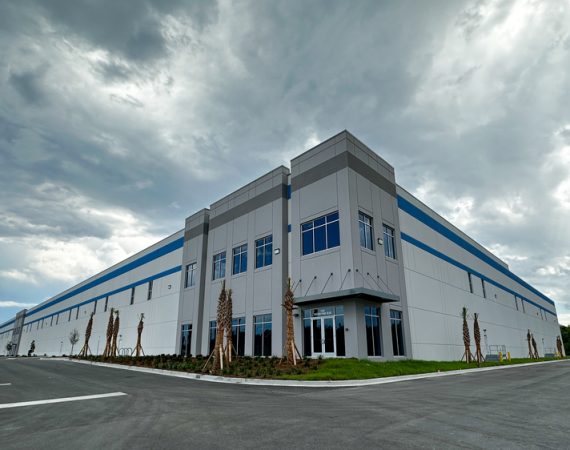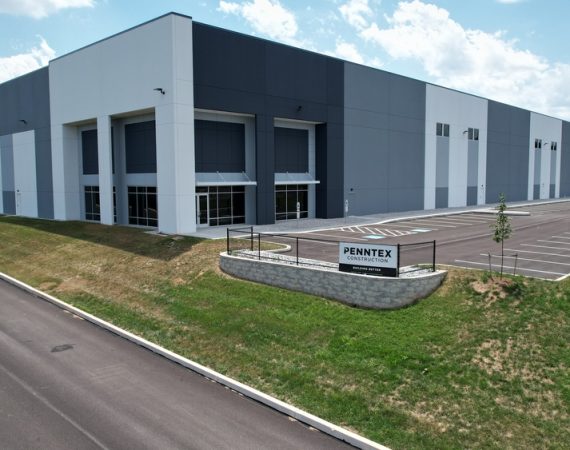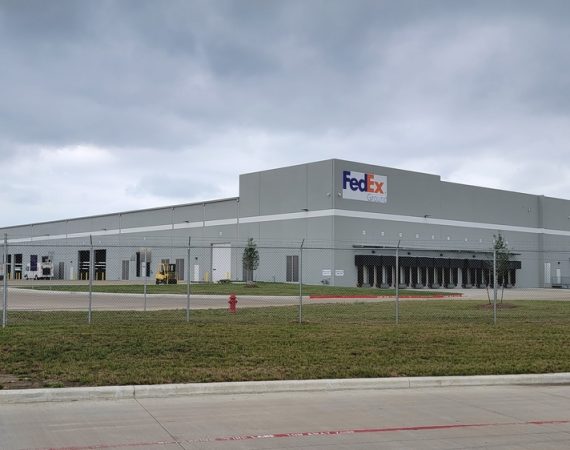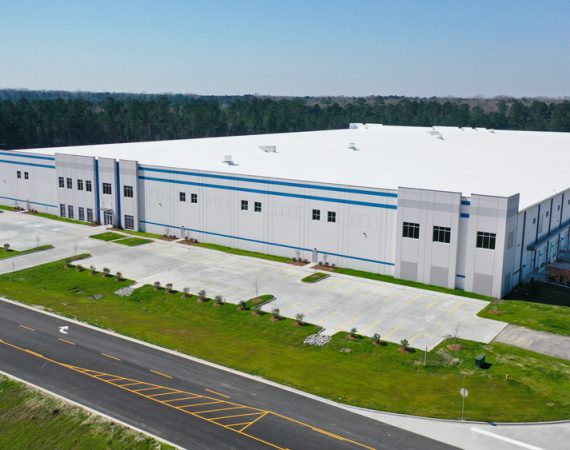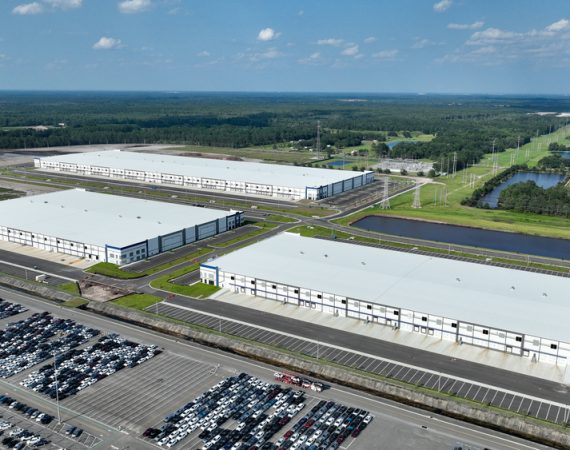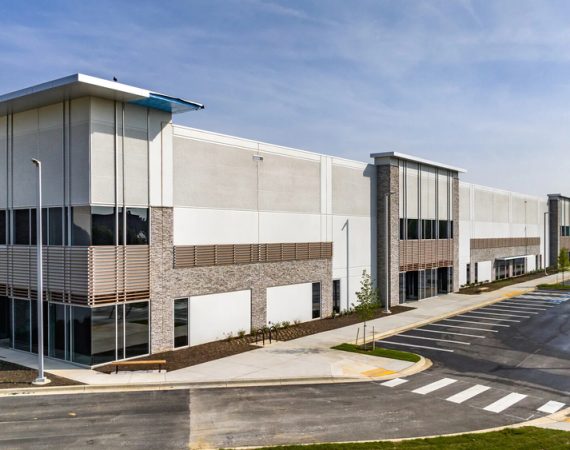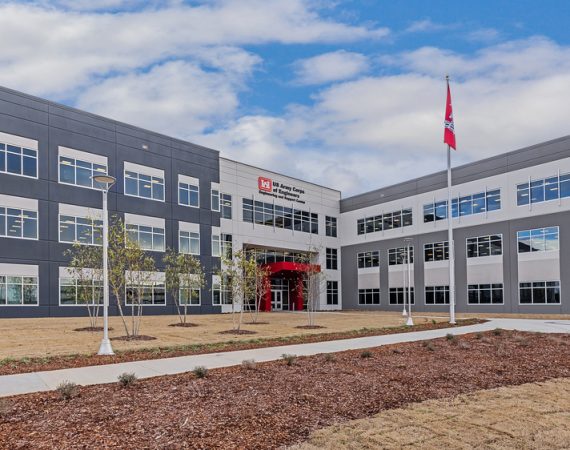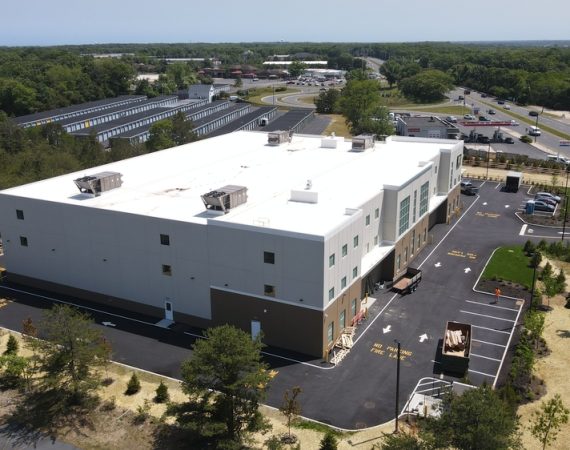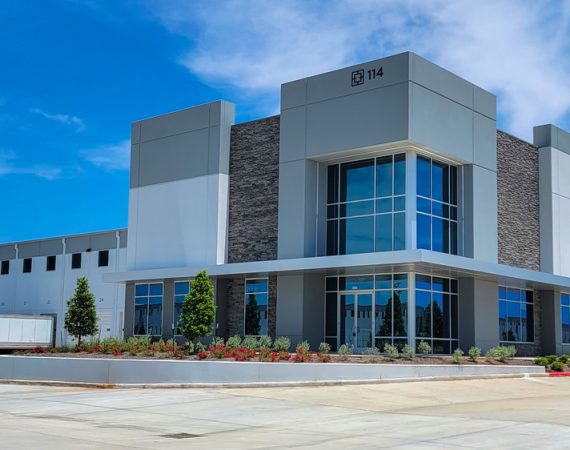The Wooden Family Fieldhouse—named for legendary basketball coach John Wooden—is a new 65,000-square-foot indoor recreation...
Renfrow Industrial Headquarters
LJB provided structural engineering for this new, state-of-the-art headquarters facility for Renfrow Industrial, which is...
Home Meridian International / Hooker Furniture
LJB provided structural design for the design-build construction of a new 1,426,000-square-foot, single-story, built-to-suit distribution...
Imeson Commerce Center
LJB provided structural design for the design-build construction of this 422,136-square-foot warehouse.
Laughman Farms Building C
LJB provided structural design for this 182,400-square-foot warehouse, which was developed by Core5 Industrial Partners....
Port 10, Building 2 (FedEx)
LJB provided structural design for this 337,000-square-foot build-to-suit package sorting facility, constructed with conventional steel...
Riverport Commerce, Building 3
LJB provided structural design for this 329,000-square-foot speculative warehouse, constructed with conventional steel framing and...
Florida Gateway Logistics Park, Phase 1, Buildings 2, 3, & 8
LJB provided structural design for three single-story, cross-dock warehouses totaling more than 1.7M square feet....
700 Progress Way
LJB provided structural engineering for this 198,000-square-foot, two-building project that is now fully occupied by...
300 Redstone
This new building serves as a central conference and nationwide collaboration hub for the U.S....
Metro Storage
This new 53,600-square-foot, three-story storage facility features more than 550 individual units. Features of the...
Empire West Phase 2
LJB provided structural design for these four speculative warehouses totaling 1,280,000 square feet. The buildings...
