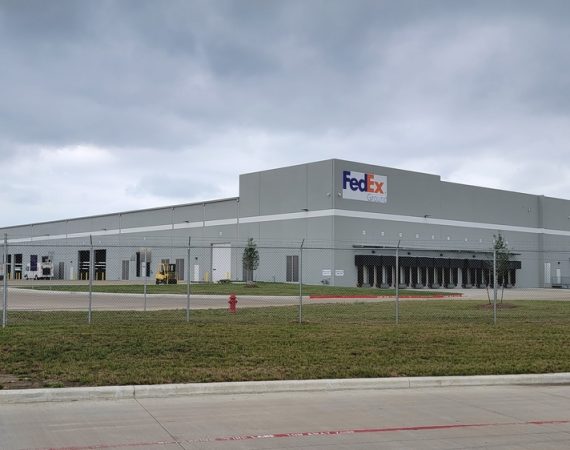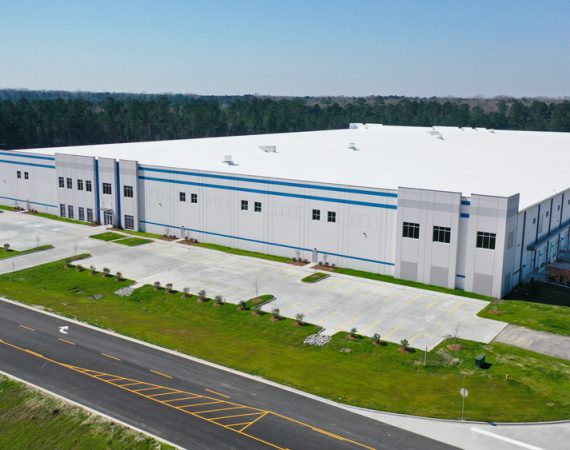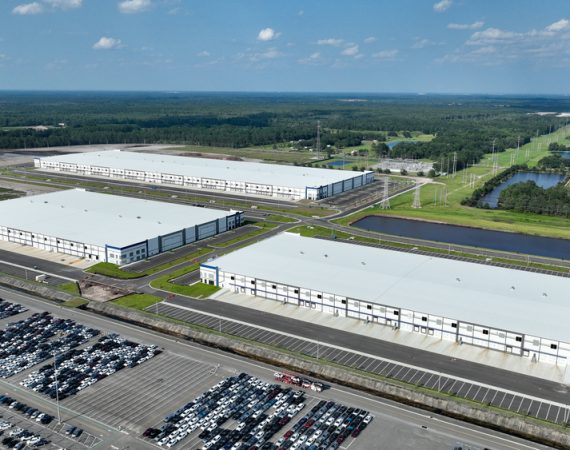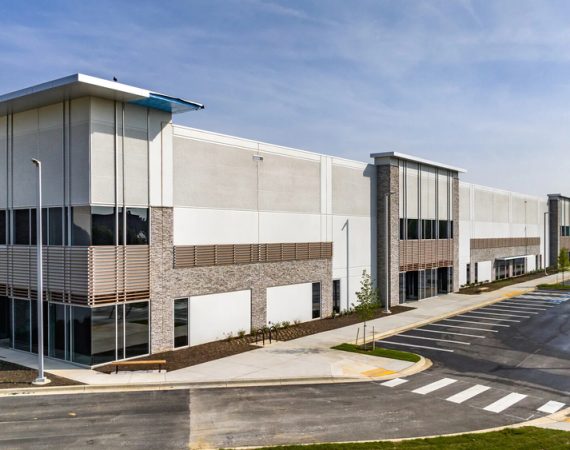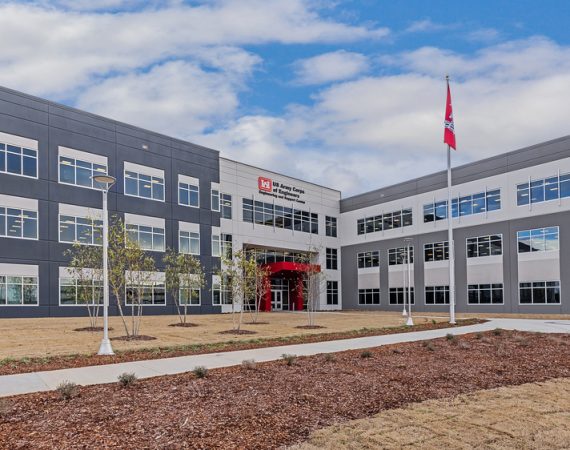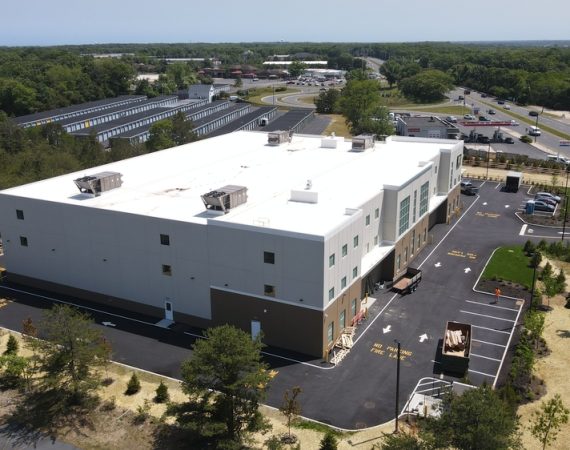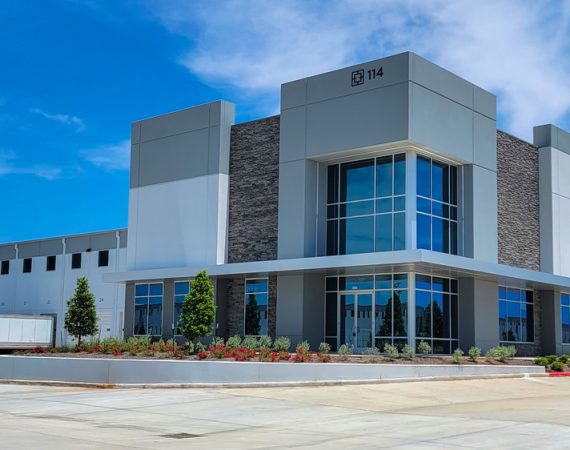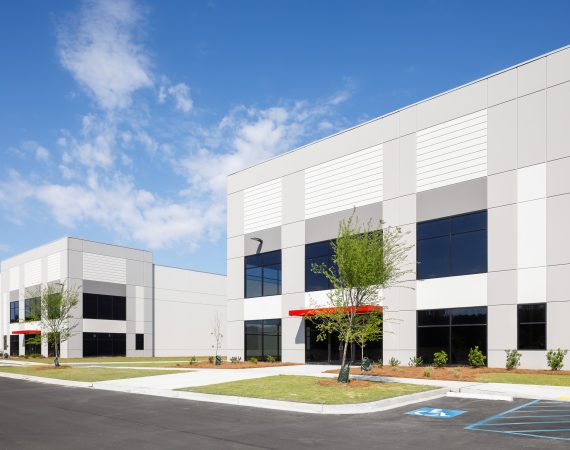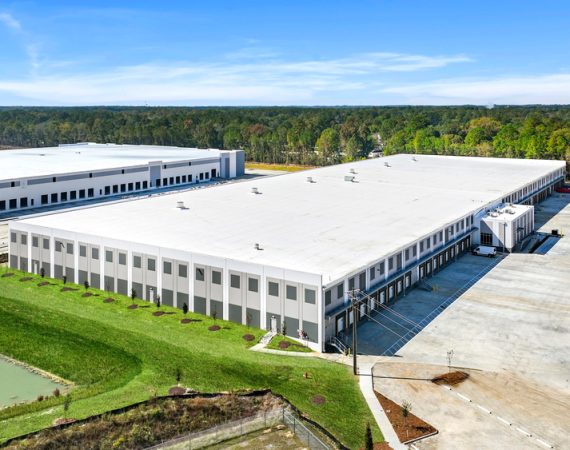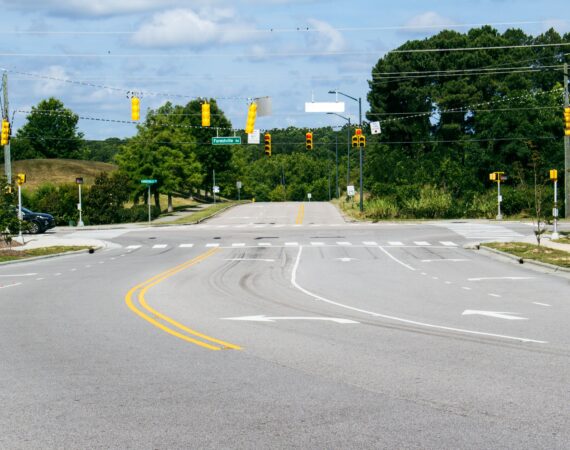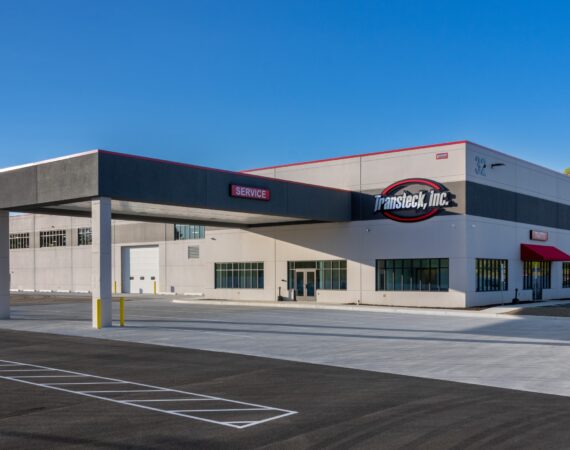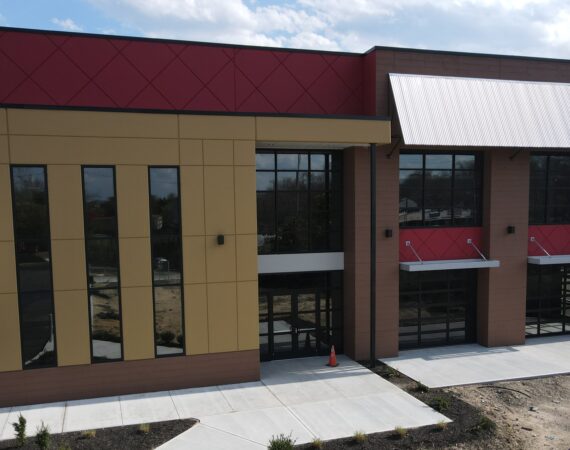LJB provided structural design for this 337,000-square-foot build-to-suit package sorting facility, constructed with conventional steel...
Riverport Commerce, Building 3
LJB provided structural design for this 329,000-square-foot speculative warehouse, constructed with conventional steel framing and...
Florida Gateway Logistics Park, Phase 1, Buildings 2, 3, & 8
LJB provided structural design for three single-story, cross-dock warehouses totaling more than 1.7M square feet....
700 Progress Way
LJB provided structural engineering for this 198,000-square-foot, two-building project that is now fully occupied by...
300 Redstone
This new building serves as a central conference and nationwide collaboration hub for the U.S....
Metro Storage
This new 53,600-square-foot, three-story storage facility features more than 550 individual units. Features of the...
Empire West Phase 2
LJB provided structural design for these four speculative warehouses totaling 1,280,000 square feet. The buildings...
Camp Hall, Campus 4, Buildings A, B & C
LJB provided structural design for three facilities totaling 934,380 square feet located within Camp Hall's...
Benchmark Drive
LJB provided the structural design for the construction of this 189,280-square-foot, single-story, build-to-suit distribution center...
Rogers Branch Road/Forestville Road Improvements
In preparation for a new commercial development on the northeast corner of Rogers Branch and...
Freightliner of Lebanon
LJB provided the structural design for this 45,000-square-foot, single-story building that serves as a service...
Icarus Brewing
LJB provided structural design for this 22,400 square-foot brewery with a 3,800 square-foot mezzanine. The...
