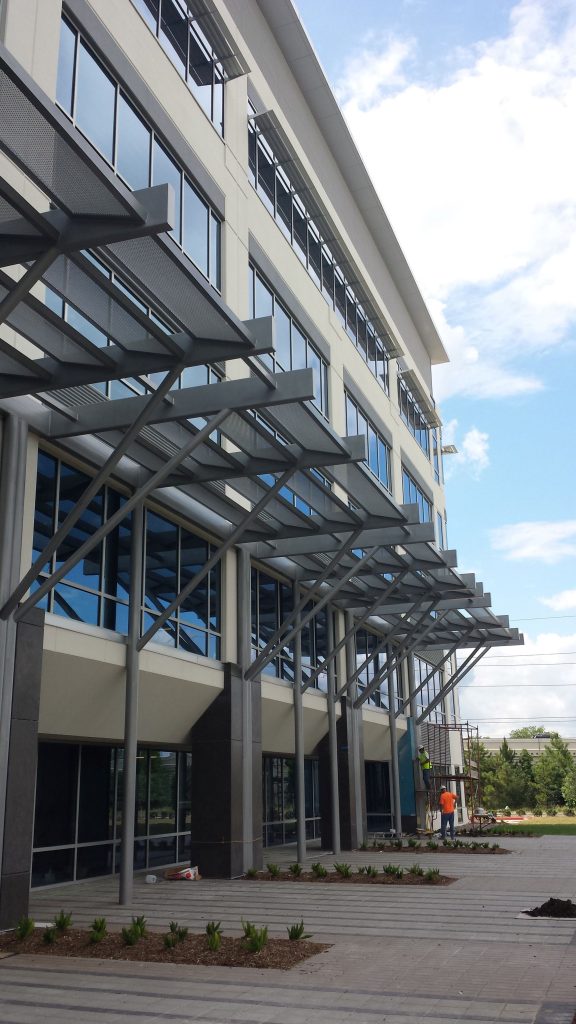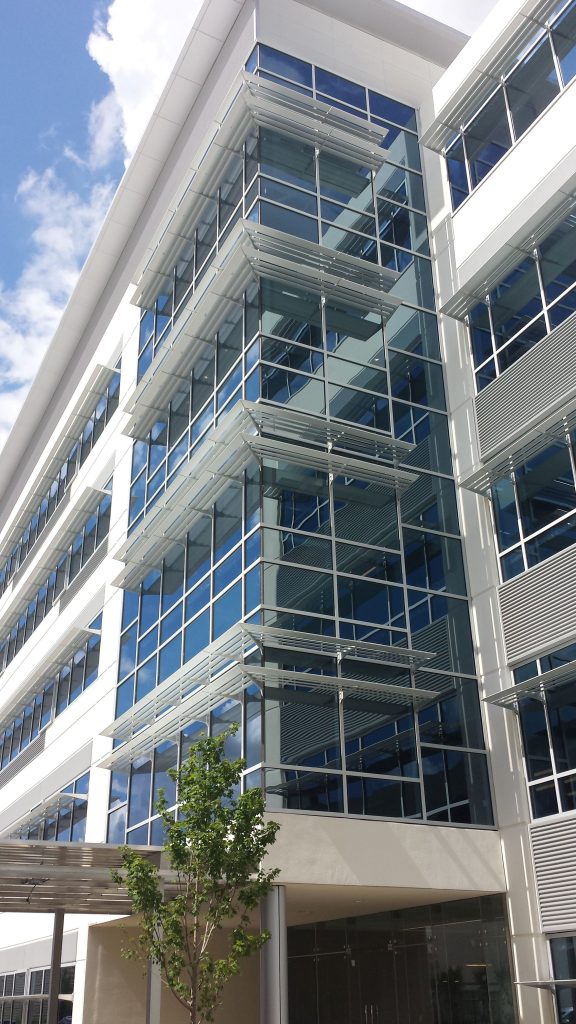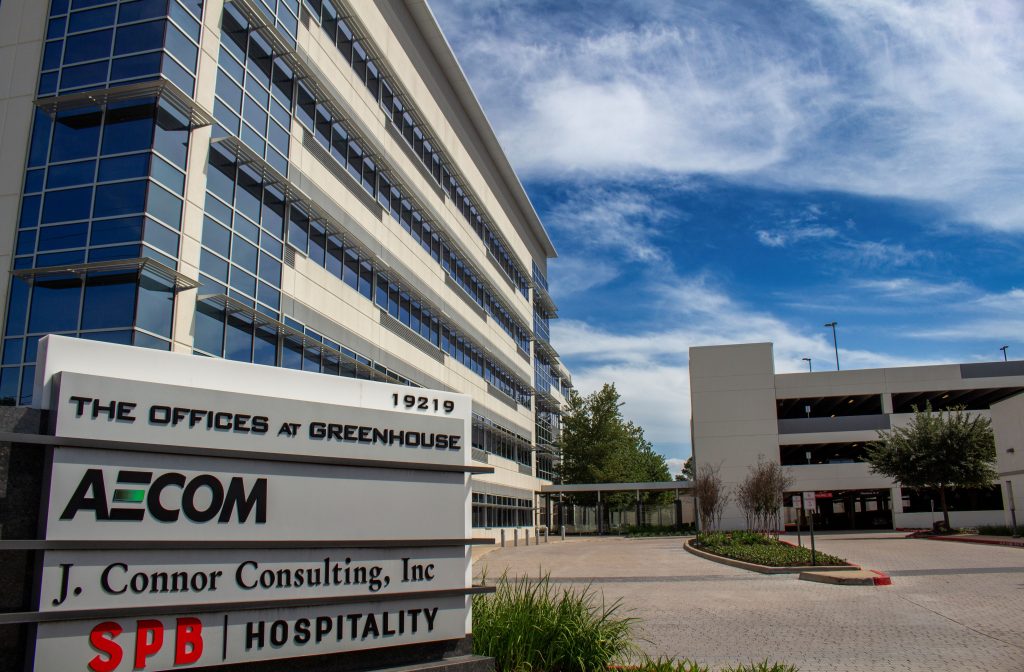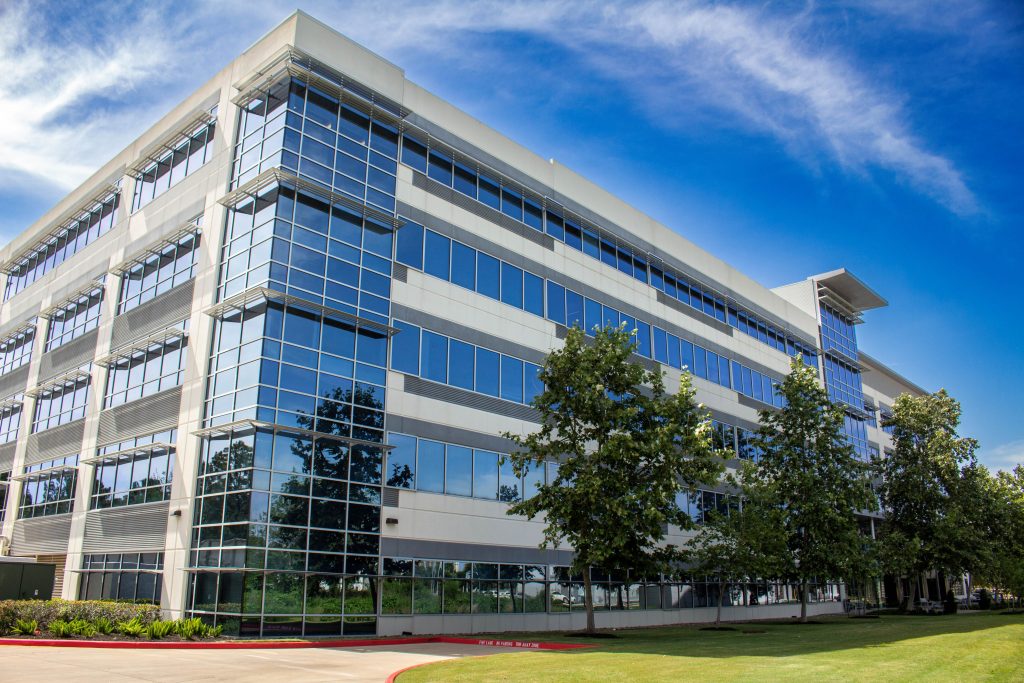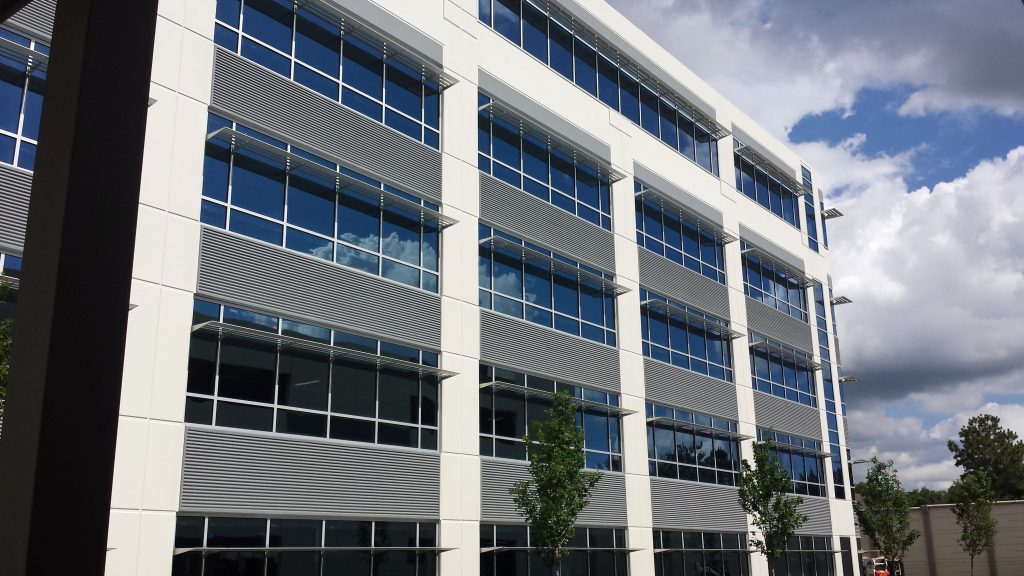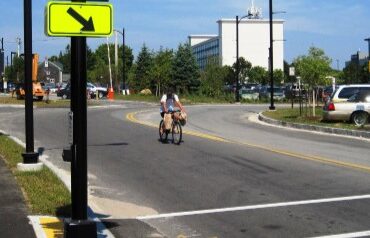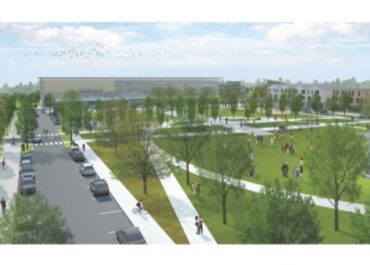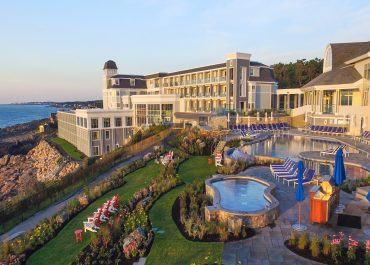LJB provided structural design of the core and shell for the five-story tiltwall office building, as well as foundation design and performance specifications for the adjacent five-story, 800-space precast parking garage. The building is a five-story tiltwall office building with a 40,000-square-foot footprint, creating more than 200,000 square feet of new office suburban office space. Adjacent to the office building is a five-story precast concrete parking structure designed with more than 800 parking spaces.
