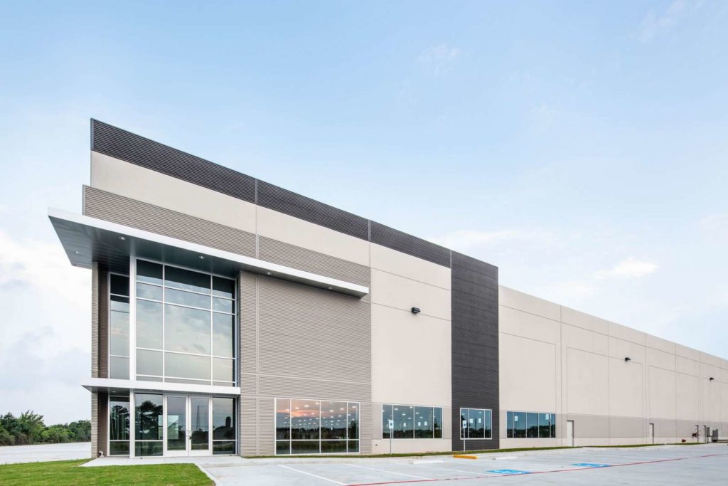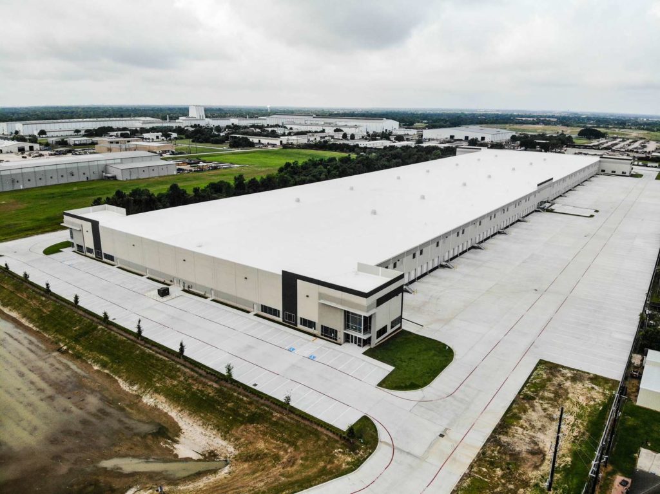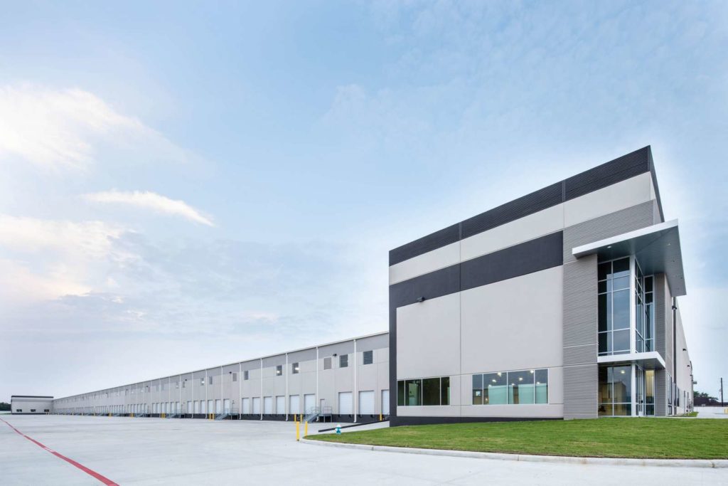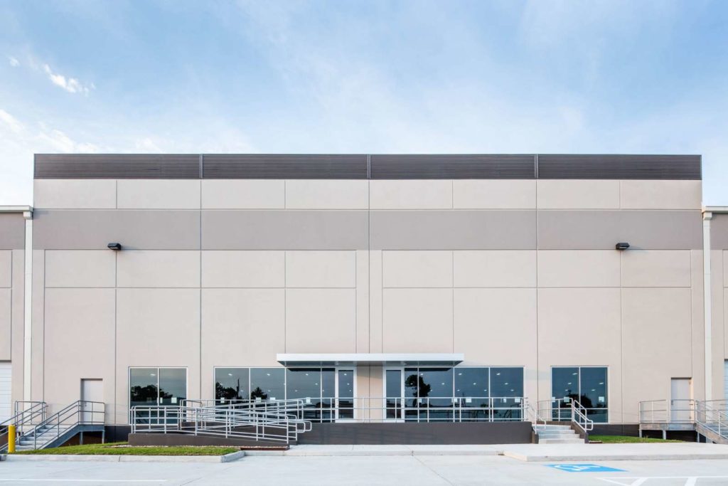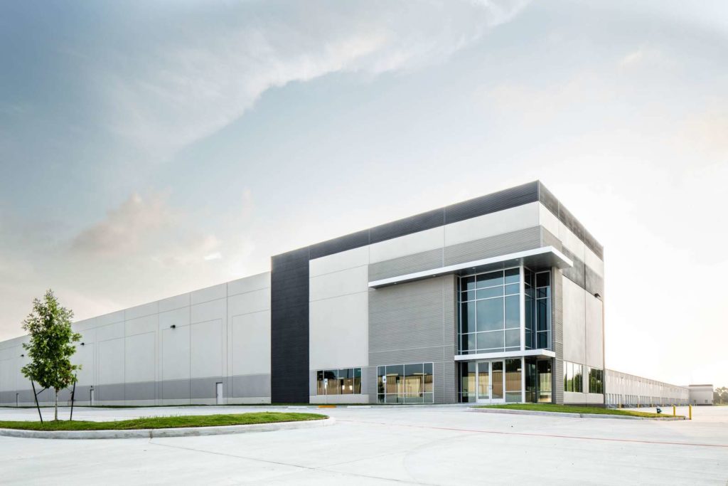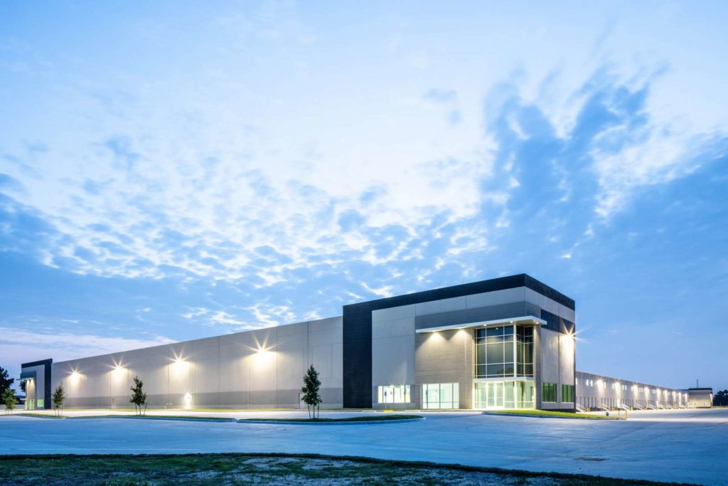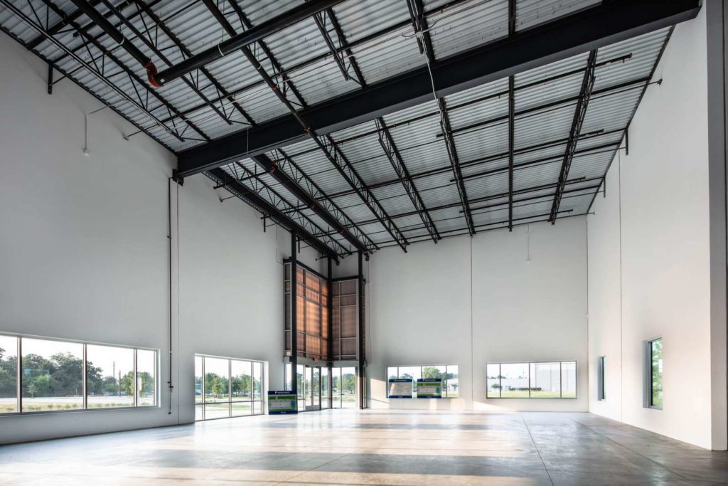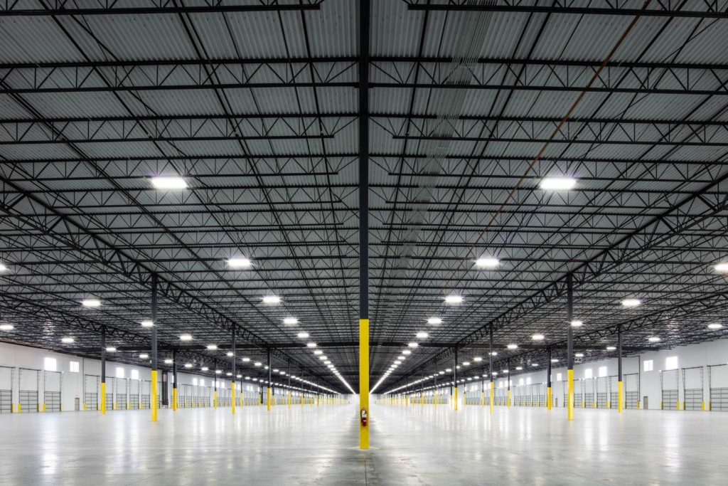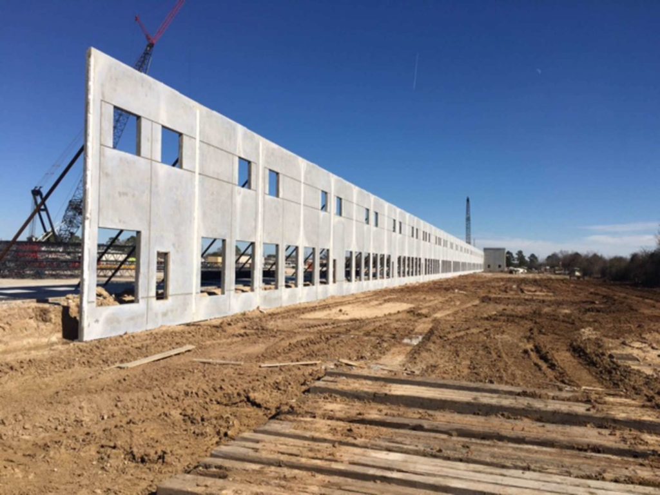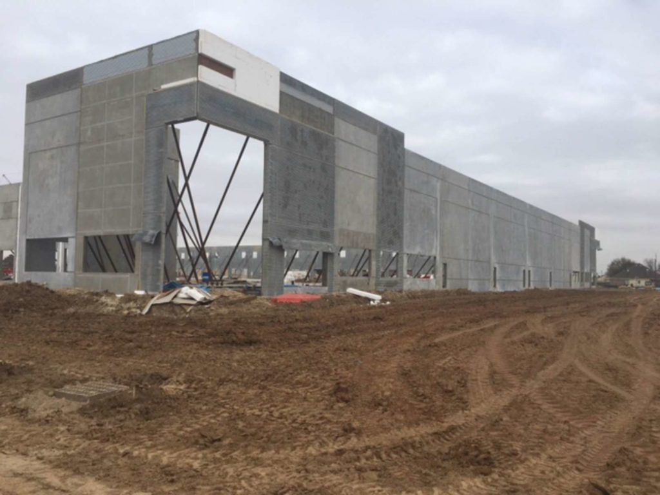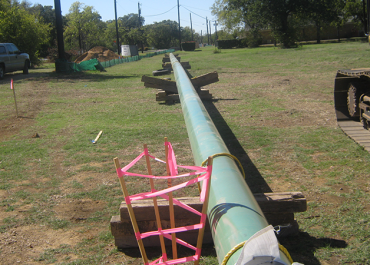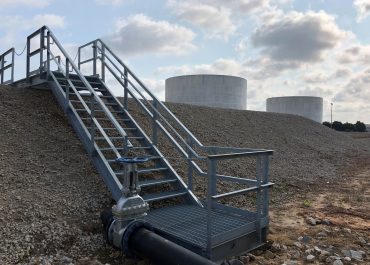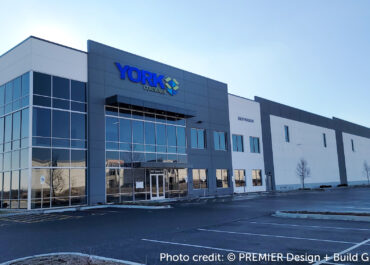Located in an industrial park consisting of small metal building manufacturing facilities, the project owners decided to make a statement with a large tilt-up cross-dock distribution center set in the center of the park. In lieu of a more generic-looking metal wall panel exterior, tilt-up concrete was used to provide durability, sustainability and a more aesthetically pleasing appearance that would attract tenants to this more than 411,000-square-foot facility. With the building’s 32-foot clear height, the tilt-up method of construction enabled the owner to design a moment-frame structural system that used no vertical wind-bracing to allow future tenants the ability to design racking systems with no interference.
During the early stages of construction, the site was inundated with water from Hurricane Harvey. Even so, the efficiency and fast-track delivery method of tilt-up construction, along with the dedication and hard work by the entire design and construction team, enabled the project to stay on schedule.
The Northwest Logistics Center is a 2019 Tilt-Up Achievement Award winner.
