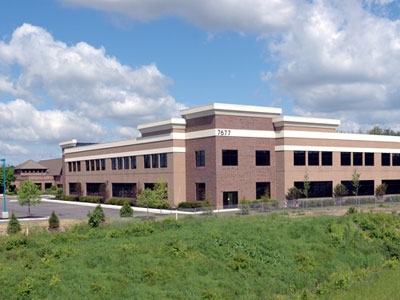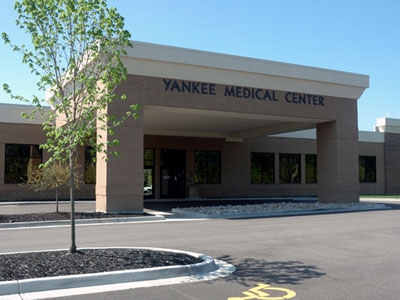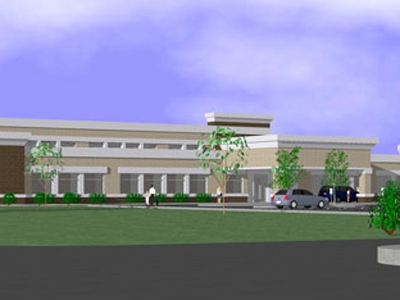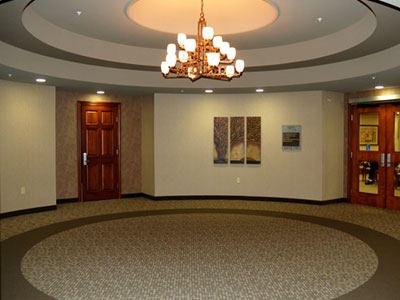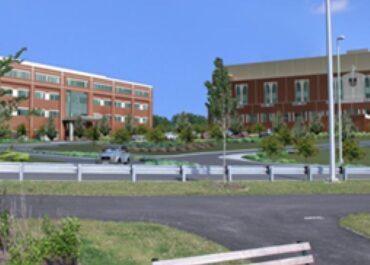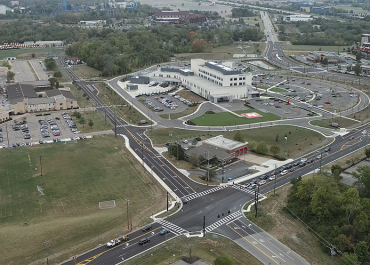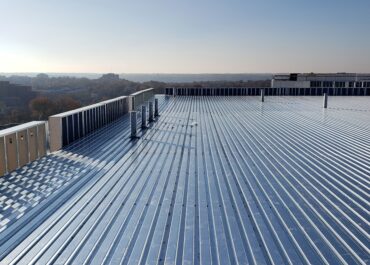LJB provided architecture, as well as civil, structural, environmental and traffic engineering for this 80,000-square-foot medical office building addition. Located on the Southview Hospital campus, this building houses orthopedics, cardiology, physical therapy, and imaging services. The one-and-a-half story facility also houses a rehabilitation clinic and patient therapy rooms. The exterior finish of the structure is brick, which was carefully designed to blend with existing buildings in Southview’s medical campus. Traffic studies were needed to coordinate access and flow of traffic due to the building’s location at the busy intersection of State Route 725 and Yankee Street. Creative siting of the building was needed to maximize parking capacity and to exhibit sensitivity for environmental concerns.
Client
Synergy Building Systems
Synergy Building Systems
Location
Washington Township, OH
Washington Township, OH
Related Health Care Projects
Mercy Hospital (Northern Light Health)
Since 2001, Gorrill Palmer (and LJB Engineering Company) has been a…
Kings Island Drive Roadway & Safety Improvements
To support increasing traffic demands, as well as the development of…
Fall Protection for Critical Care Building
LJB served as the fall protection consultant for this new 650,000-square-foot…
