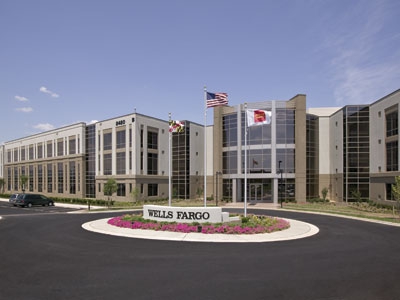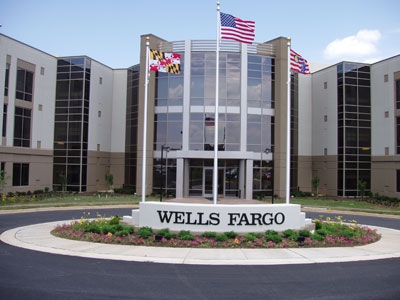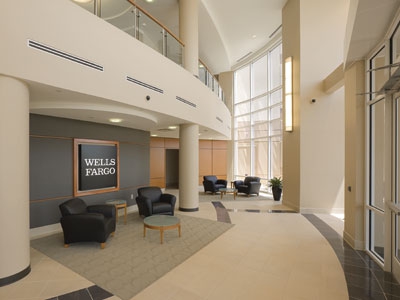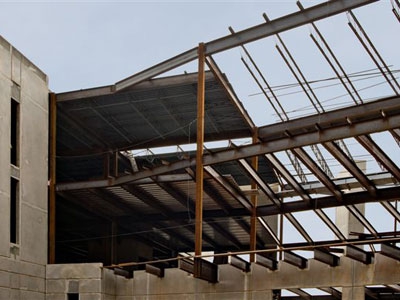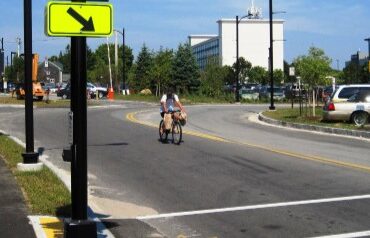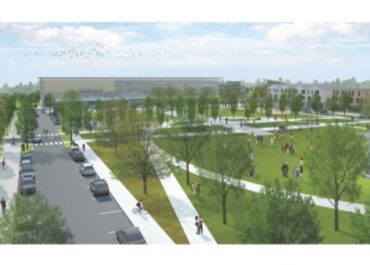With more than 300,000 square feet of office space on three floors, this Class-A office is one of the largest multi-story tilt-up office structures in history. The $38 million project consists of three main buildings, which are sited at 30 degree angles to each other and are joined by circular connectors. LJB provided concurrent structural design and steel detailing services. Despite incorporating 1,300 tons of structural steel and sophisticated architectural features, the building was completed in just 19 months.
