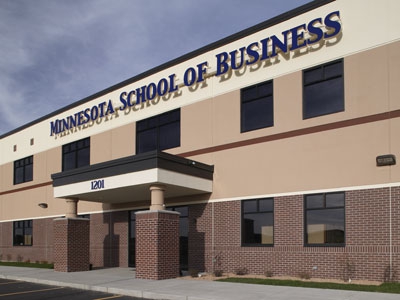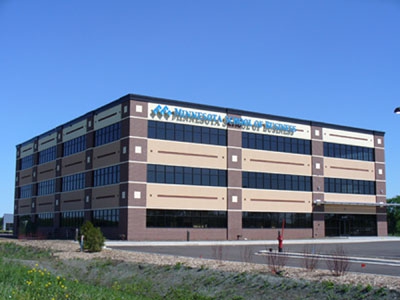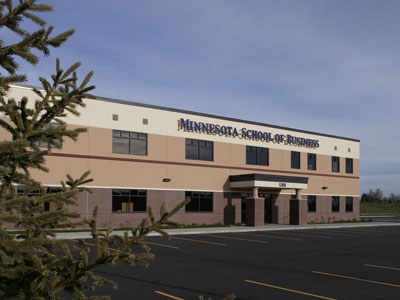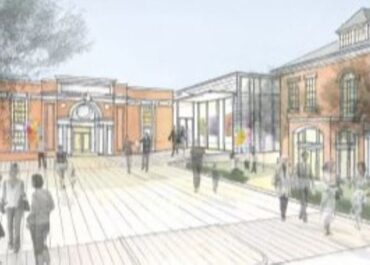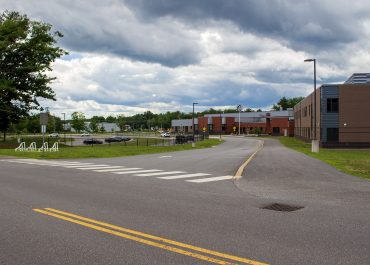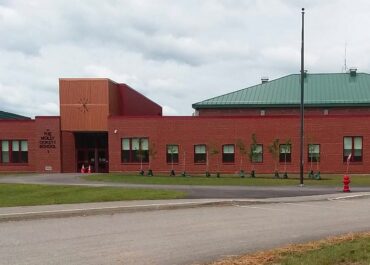This project provides additional classroom space for the Minnesota School of Business. The two-story facility is located in St. Cloud, Minn. and is constructed of insulated tilt-up wall panels for increased thermal efficiency. The efficiency and durability of concrete tilt-up walls are coupled with hollow core flat slabs bearing on precast beams and columns for the roof and second floor structure. The exterior of the building features 3/4-inch reveals as well as a cast-in brick finish on the lower level.
Client
Stellar Contractors, Inc.
Stellar Contractors, Inc.
Location
St. Cloud, MN
St. Cloud, MN
Related Education Projects
University of Maine Farmington
Our team provided site design, traffic and parking studies, and permitting…
Mount Ararat High School
Our team partnered with PDT Architects to redevelop Mt. Ararat High…
Molly Ockett
Our team provided site design, permitting, and construction phase services for…
